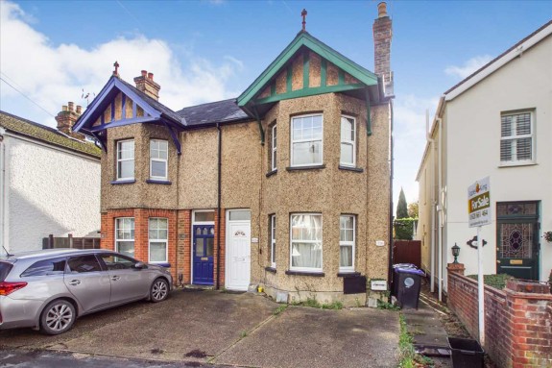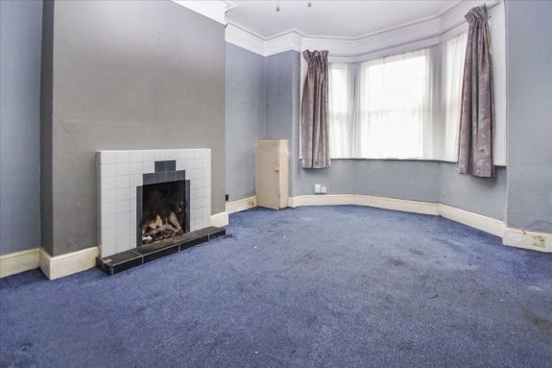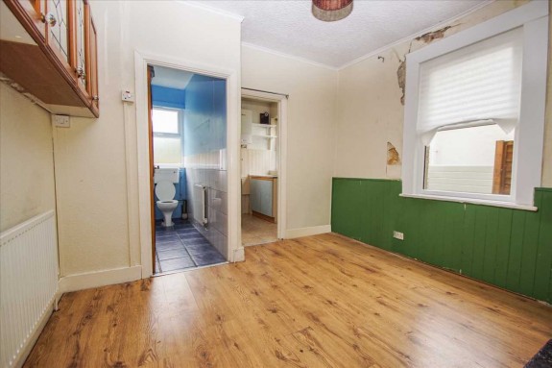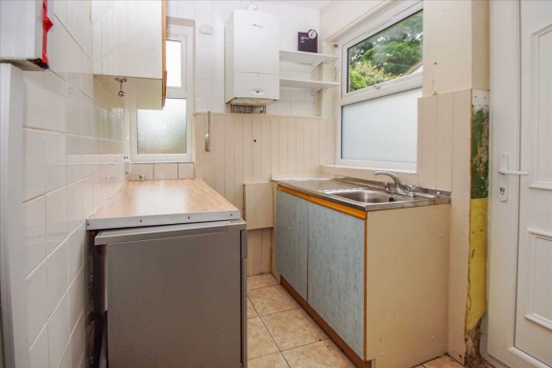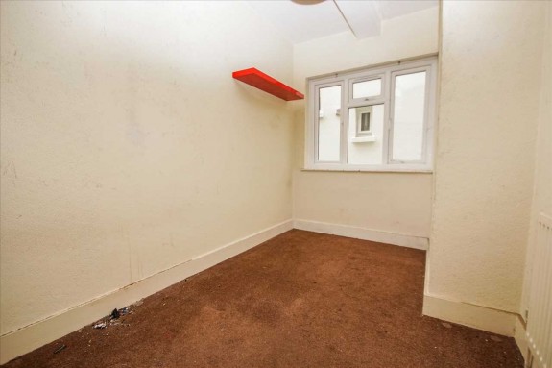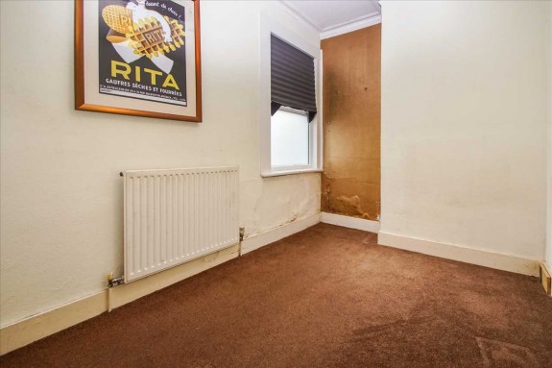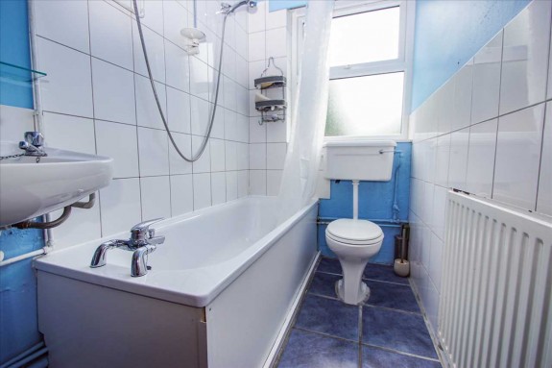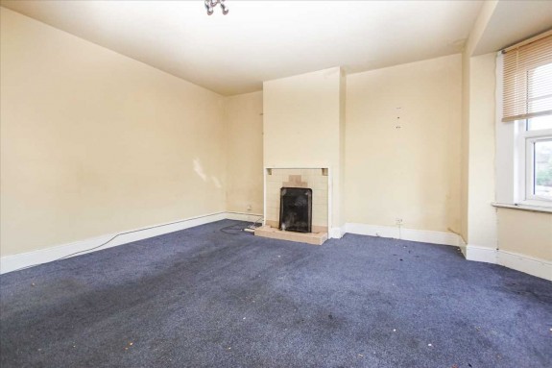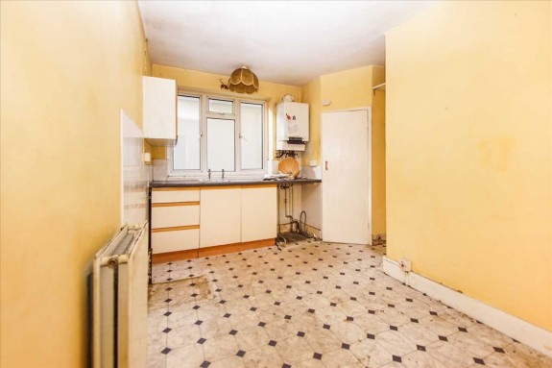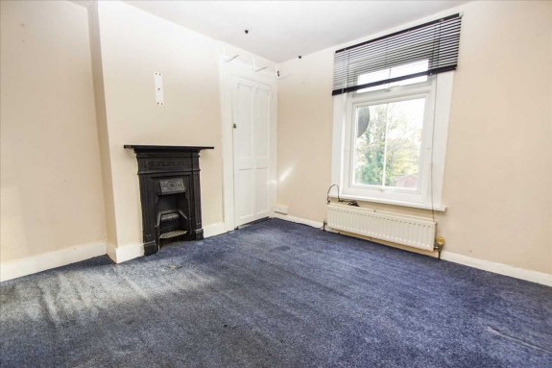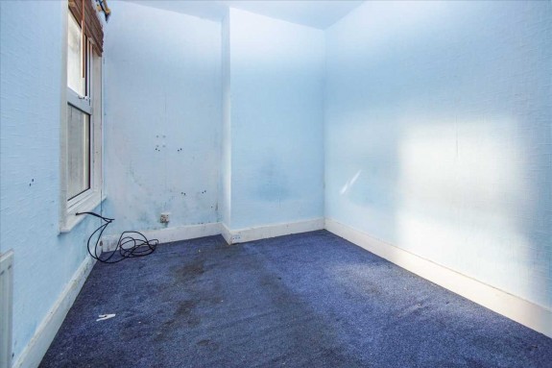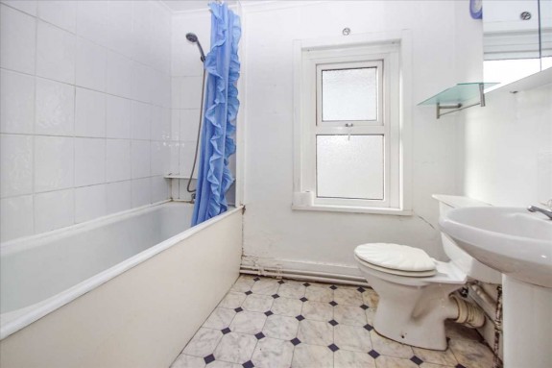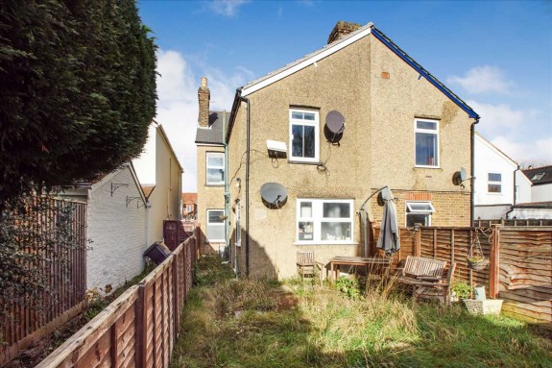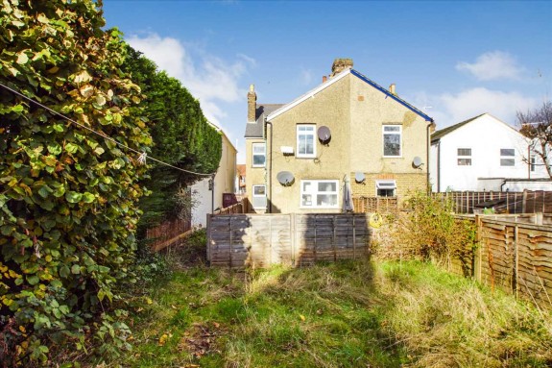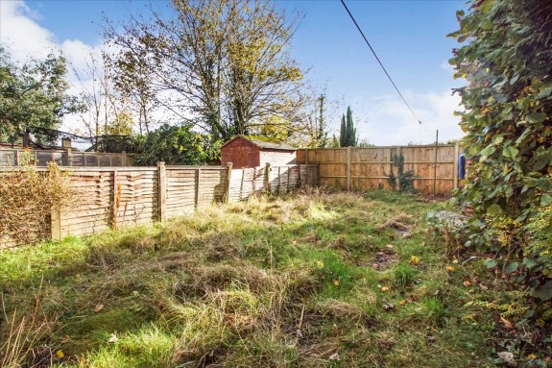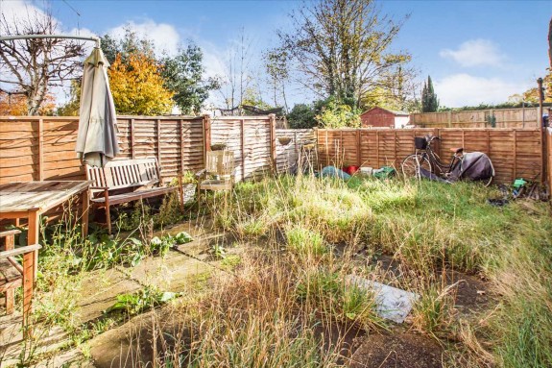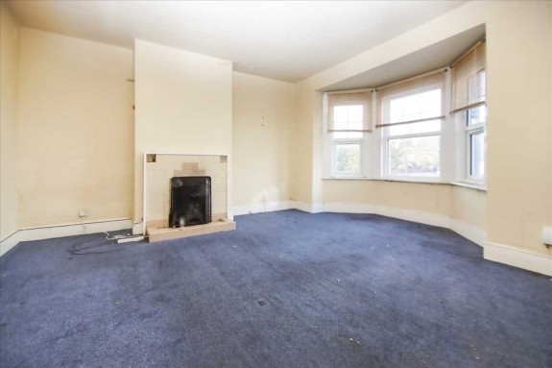A superb investment opportunity to acquire what is currently a semi detached home currently converted to two seperate two bedroom maisonettes and being sold with the Freehold. The property is within walking distance of various shops and amenities including an excellent choice of local schools with Junction 7 of the M4 a short drive away, providing quick and easy access to Heathrow Airport, Central London and the M25/M40 network. The property is also within walking distance to Burnham Railway Station and Slough Mainline station is a short drive away (both Crossrail stations). Call us now to arrange a viewing! EPC RATING Tbc.
GROUND FLOOR MAISONETTE
Entrance Hall
Radiator and doors to;
Lounge 4.66m (15' 3') x 3.48m (11' 5')
Into front aspect double glazed bayed window, feature fire place and radiator.
Dining Area 3.35m (11' 0') x 3.04m (10' 0')
Side aspect double glazed window, radiator, feature fire place.
Kitchen 2.21m (7' 3') x 1.95m (6' 5')
Comprising of a fitted range of wall and base units with laminated work surface, cupboards and drawer space under, gas and electrical cooker point, plumbing for automatic washing machine, single drainer sink unit, appliance space, wall mounted gas boiler, side and rear aspect double glazed window, door to side.
Bedroom One 3.56m (11' 8') x 2.30m (7' 7')
Side aspect double glazed window, radiator.
Bedroom Two 3.66m (12' 0') x 2.17m (7' 1')
Rear aspect double glazed window, radiator.
Bathroom
Suite comprising of an enclosed panelled bath with built over shower, low level w.c., pedestal wash hand basin, radiator and rear aspect double glazed window with obscured glass.
FIRST FLOOR MAISONETTE
Entrance Hall
Radiator and stairs to first floor.
First Floor Landing
Radiator, doors to all rooms.
Lounge 4.74m (15' 7') x 4.68m (15' 4')
Into front aspect double glazed bayed window, feature fire place, radiator.
Kitchen 3.88m (12' 9') x 3.21m (10' 6')
Wall and base units with laminated work surface and storage space below, gas and electrical cooker points, single drainer sink unit, plumbing for automatic washing machine, walk in larder, wall mounted gas boiler, access to loft space, side aspect double glazed window.
Bedroom One 3.36m (11' 0') x 3.33m (10' 11')
Rear aspect double glazed window, radiator, feature fire place, built in storage cupboard.
Bedroom Two 3.64m (11' 11') x 2.29m (7' 6')
Rear aspect double glazed window, radiator.
Bathroom
Suite comprising of an enclosed panelled bath with built over shower, low level w.c., pedestal wash hand basin, radiator and side aspect double glazed window with obscured glass.
Parking
Two off street parking spaces.
Gardens
The rear garden extends to approximately 60ft and is currently divided into two seperate areas.
Tenure
FREEHOLD.
Fees
BEFORE YOU MOVE IN:
| Reservation Fee: |
£250.00 Inc VAT |
- For three or more tenants the reservation fee increases by £50 per applicant
- Reference check failure or withdrawal from the tenancy will result in non return of reservation fee
- Reservation fee is deducted if the tenancy proceeds.
| Reference Fee: |
£66.00 including VAT per applicant |
| Guarantor Fee: |
£66.00 including VAT per guarantor |
- Credit referencing and preparation of Deed of Guarantee as part of the tenancy agreement.
| Check-In Fee: |
£ POA including VAT (dependant on size of property) |
- Preparation of inventory and Schedule of Condition of the property and meter readings for utilities and services.
| Tenancy Agreement Fee: |
£96.00 including VAT |
| Permitted Occupier Fee: |
£66.00 including VAT |
- Explaining to any permitted occupier their rights and responsibilities towards the named tenant and landlord.
| Deposit: |
Six weeks rental |
- (example based on a rent of £1,000. £1000 x 12 = £12,000, divided by 52 = £230.77 x 6 = £1,384)
| Pet Deposit: |
Returnable Security Deposit of two weeks in addition to above fee |
- To cover added risk of property damage, protected with security deposit by Government-authorised scheme and returned at the end of the tenancy
subject to the inventory check out/landlord check out. We would also require the property to be professionally fumigated prior to vacation and proof
provided by way of a receipt showing Company name and address.
DURING YOUR TENANCY:
| Amendment Fee: |
£72.00 including VAT |
- Contract negotiation, amending terms and updating your tenancy agreement during the tenancy.
| Renewal Fee (tenant's share): |
£72.00 including VAT |
- Contract negotiation, amending and updating terms, arranging a further tenancy and agreement.
ENDING YOUR TENANCY:
| Checkout Fee (tenant's share): |
£ POA including VAT (dependant on size of property) |
- Agree your check out date and time with inventory agent/landlord
- Inventory agent/landlord to attend the property to undertake an updated Schedule of Condition based on the original inventory
- Agree repayment of the security deposit (for fully managed properties)
- Return deposit as agreed with landlord and tenant.
| Repayment of overpaid rental: |
£30.00 including VAT (if standing order is not cancelled by tenant) |
| Failure to amend standing order following rent increase: |
£12.00 including VAT |
| Unpaid Rent: |
|
- The landlord reserves the right to charge interest, calculated from day to day, at 3% above the Bank of England base rate on late payments
- The landlord may recover the interest as though it were rent.
| Professional Cleaning: |
£ POA including VAT per hour, deductable from the Security Deposit) |
- Chargeable only where necessary to return the property to the same condition as at tenancy commencement.
Please remember we are here to help. If you have any questions about our fees, please ask a member of staff.
×
Misrepresentation Act 1967
These particulars are believed to be correct but their accuracy is not guaranteed nor do they form part of any contract.
