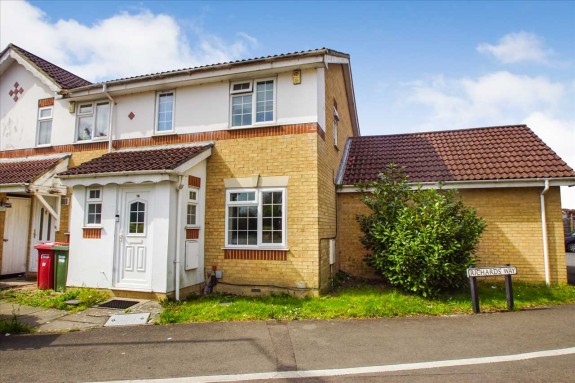|
FOR SALE £420,000 | Cippenham, SL1 5EU | 3 Beds |
 |
Located on the ever popular Cedar Park development a three bedroom family home being offered to the open market with no onward chain. The property is convenient for local amenities and transport links with accommodation comprising of lounge, kitchen/diner, downstairs cloakroom, family bathroom, gas heating, double glazing, private rear garden and a garage. EPC - C.
Hallway Side aspect window, radiator and doors to: Cloakroom Front aspect window, low level w.c., vanity unit with inset sink and radiator. Lounge 4.80m (15' 9') x 4.43m (14' 6') Front aspect window, radiator, stairs to first floor and door to: Kitchen/Diner 4.44m (14' 7') x 2.51m (8' 3') Comprising a range of eye and base level units with work surface, intergrated gas hob, electric oven, extractor, plumbing for washing machine, radiator, sink with mixer tap, wall mounted gas boiler, understairs storage cupboard, rear aspect window and rear aspect door giving garden access. Landing Loft access and doors to: Bedroom1 4.03m (13' 3') x 2.58m (8' 6') Dual aspect windows, built in wardrobe and radiator. Bedroom2 3.31m (10' 10') x 2.58m (8' 6') Rear aspect window, radiator and built in wardrobe. Bedroom3 3.10m (10' 2') x 1.72m (5' 8') Front aspect window, radiator and airing cupboard. Bathroom Panel enclosed bath with built over shower, shower screen, vanity unit with inset sink, low level w.c., rear aspect window and radiator. Rear Garden Laid mainly to lawn with shrub borders, patio area, outside tap and side access leading to: Garage With up and over door. |
Misrepresentation Act 1967 |
