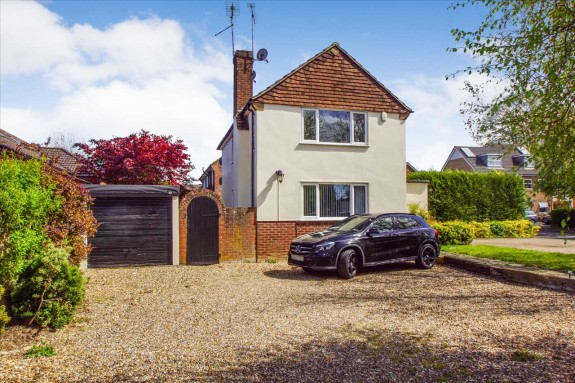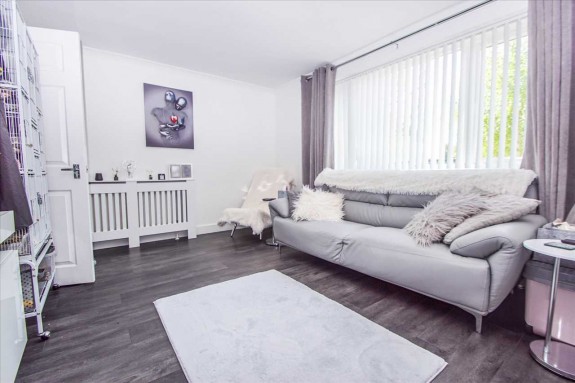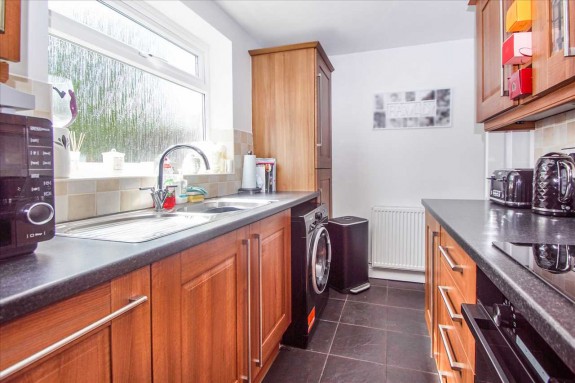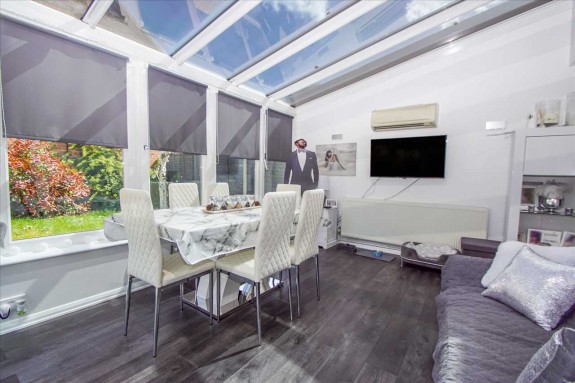|
FOR SALE £385,000 | Slough, SL1 5BW | 2 Beds |
 |
A superb and rare opportunity to purchase this extended two bedroom ground floor maisonette, beautifully presented throughout and perfectly located within a quiet cul-de-sac in the heart of Cippenham Village. The property offers a wealth of fantastic features, including a good size living/dining room, a pristine fully fitted kitchen, a modern bathroom suite, two double bedrooms, a large private rear garden, driveway parking for four cars, a garage, gas central heating to radiators and double glazing. The property also benefits from having a share of the Freehold - meaning no unwanted ground rent or service charges! The property has been well updated and vastly improved by the current owner to make this an ideal investment opportunity and perfect for first time buyers. Burnham station, on the main Paddington line and upcoming Crossrail station, is a ten minute walk. The M4 motorway, junction 6, is a five minute drive, giving easy access into Heathrow Airport and Central London. Plenty of supermarkets, local shops and several retail parks with famous brand names and familiar restaurants are either within walking distance or just a few minutes drive. Numerous state and private schools can be found in the Cippenham area, most within walking distance, providing schooling from toddlers through to adult education. We highly recommend early viewings to avoid disappointment. EPC TBC.
Entrance Hall Laminated wood effect flooring, built in storage cupboard, radiator. Lounge 4.55m (14' 11') x 3.35m (11' 0') Front aspect double glazed window, laminated wood effect flooring, television aerial and telephone point, radiator. Kitchen 3.45m (11' 4') x 2.45m (8' 0') Comprising of a fitted range of wall and base units with laminated work surface, cupboards and drawer space under, single drainer sink unit with mixer tap, fitted range of appliances including electric oven and hob and fridge/freezer, plumbing for automatic washing machine, radiator, cupboard housing gas boiler, side aspect double glazed window. Conservatory 4.26m (14' 0') x 3.43m (11' 3') Radiator, laminated wood effect flooring and wall mounted air conditioning unit. Bedroom One 3.48m (11' 5') x 3.16m (10' 4') Rear aspect double glazed window, wardrobes and radiator. Bedroom Two 3.15m (10'4') x 2.11m (6'11') Side aspect double glazed window, wardrobes and radiator. Bathroom Suite comprising of an enclosed shower cubicle, wash hand basin, low level w.c., heated chrome towel rail, tiled walls and flooring, recessed lighting, storage cupboard, rear aspect double glazed window with obscured glass. Outside Gated side access to a large privately enclosed rear garden which comprises of a paved patio area leading to a formal lawn with a variety of beds and borders. Garage & Parking 5.74m (18' 10') x 2.86m (9' 5') Detached garage located towards the side of the property with additional off street parking for several vehicles. Tenure SHARE OF FREEHOLD. The property is held on an existing lease of approximately 930 years with a Peppercorn Ground Rent. We are currently seeking confirmation of the tenure details from the vendors solicitors. |
Misrepresentation Act 1967 |



