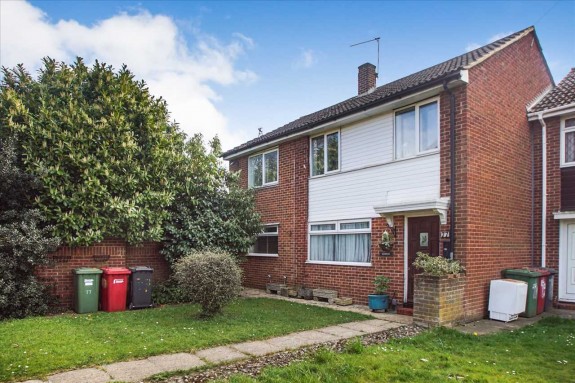|
FOR SALE £574,950 | Slough, SL1 2SX | 5 Beds |
 |
**OPEN HOUSE TO BE SCHEDULED** PLEASE TELEPHONE TO REGISTER YOUR INTEREST** A substantially extended five bedroom family home, located on a generous plot, which is within a 1.2 mile walk of the town centre and offers incredibly versatile living space.
The accommodation comprises of an entrance hall, lounge, dining room, fitted kitchen with separate utility area, ground floor bathroom, first floor landing, five bedrooms, second bathroom suite, a mature privately enclosed triple aspect garden, a combination of D/gl & triple glazed windows and a detached garage with an attached workshop. Chalvey Grove has the advantage of Montem Academy School, which is within close proximity, a wide choice of other amenities including a variety of retail and restaurants and Junction 6 of the M4 is only 3/4 mile away. Viewing highly recommended, EPC Rating D. Entrance Hall Stairs to first floor. Lounge 7.26m (23' 10') x 3.88m (12' 9') Front and rear aspect double glazed windows, feature fire place with back boiler, under stairs storage cupboard. Dining Room 3.58m (11'9') x 3.07m (10'1') Front aspect triple glazed window, laminated wood effect flooring. Kitchen 3.68m (12' 1') x 3.64m (11' 11') Comprising of a range of fitted wall and base units with laminated work surface, cupboards and drawer space under, double drainer sink unit with mixer tap, gas and electrical cooker point, appliance space, recessed lighting, tiled flooring, rear aspect double glazed window and door to garden Utility Room 4.25m (13' 11') x 2.25m (7' 5') Fitted range of wall units with laminated counter top, plumbing for automatic washing machine, side aspect double glazed window. Downstairs Shower Room Comprising of an enclosed shower cubicle, low level w.c., pedestal wash hand basin, bidet, low level w.c., tiled flooring, extractor fan, rear aspect double glazed window with obscured glass. First Floor Landing Two separate loft accesses to two separate loftspaces, built in storage cupboard. Bedroom One 3.03m (9' 11') x 2.07m (6' 9') Front aspect triple glazed window. Bedroom Two 2.94m (9' 8') x 2.72m (8' 11') Front aspect triple glazed window, built in full length wardrobe. Bedroom Three 2.94m (9' 8') x 2.72m (8' 11') Front aspect triple glazed window, built in full length wardrobe. Bedroom Four 2.61m (8' 7') x 2.60m (8' 6') Rear aspect triple glazed window, built in full length wardrobe. Bedroom Five 2.95m (9' 8') x 2.49m (8' 2') Rear aspect triple glazed window, wooden flooring. Family Bathroom Suite comprising of an enclosed panelled bath with mixer tap and hand shower attachment, wash hand basin in vanity unit, low level w.c., tiled walls, laminated wood effect flooring, extractor fan, rear aspect double glazed window with obscured glass. Outside The property is located on a larger than average plot with triple aspect gardens, comprising of a large paved patio area, lawned area, brick built bbq, timber tool shed, outside lighting and tap. Garage /Workshop Detached garage located towards the rear of the property with an attached workshop, both with power and light, accessed via private service road with two additional private parking spaces and carport. Tenure FREEHOLD. |
Misrepresentation Act 1967 |
