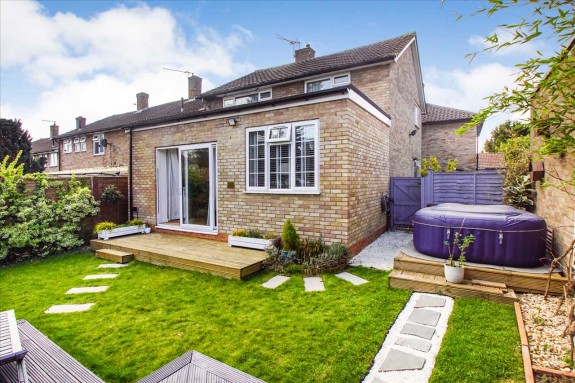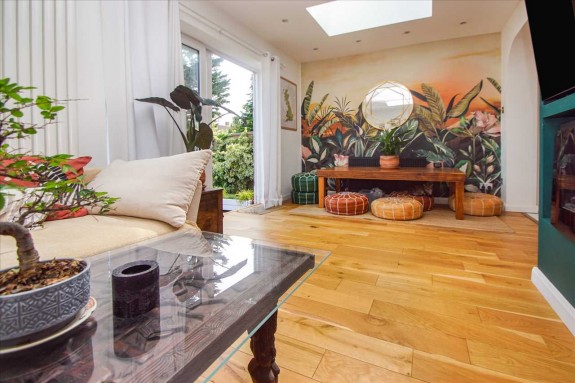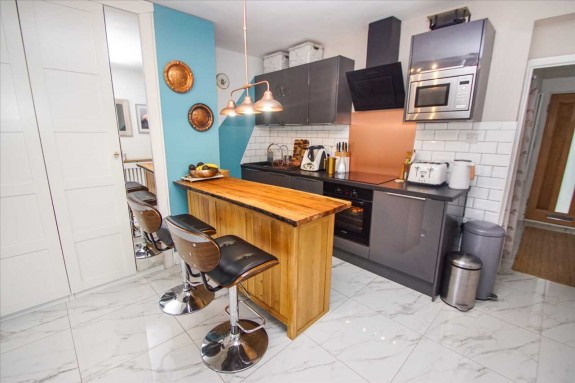|
FOR SALE £325,000 | Slough, SL2 2LB | 2 Beds |
 |
A well presented and thoughtfully designed two bedroom ground floor maisonette which has been creatively redesigned by the current owners and is perfectly situated within an established residential setting close to the Burnham Beeches. The property which has been extended to the rear, is presented to an exceptional standard comprises of a communal entrance lobby, entrance hall, lounge/diner, fitted kitchen/breakfast room area, two bedrooms, modern bathroom suite, large privately enclosed garden, double glazed windows and gas central heating to radiators. The property is within walking distance of various shops and amenities including an excellent choice of local schools with Junctions 7 of the M4 a short drive away, providing quick and easy access to Heathrow Airport, Central London and the M25/M40 network. The property is also within walking distance to Burnham Station and Slough Mainline station is within a short drive (both Crossrail stations). Call us now to arrange a viewing! EPC RATING C.
Communal Entrance Entrance Hall Tiled flooring, meter cupboard, radiator, storage cupboard, Lounge Area 6.22m (20' 5') x 3.02m (9' 11') Three skylights, hardwood flooring, recessed lighting, radiator, feature electric fire within media surround, double glazed patio doors opening onto rear garden. Kitchen Area 4.09m (13' 5') x 3.89m (12' 9') Comprising of a range of wall and base units with laminated counter top with cupboards and drawers under, intergrated electric oven and hob with extractor hood above, single drainer one and a half bowl sink unit with mixer tap with seperate drinking water tap, additional storage units, appliance space, tiled flooring and radiator. Bedroom One 4.47m (14' 8') x 2.62m (8' 7') Hardwood flooring, built in double wardrobe, radiator, cupboard housing boiler. Bedroom Two 3.00m (9' 10') x 2.46m (8' 1') Front aspect double glazed window, built in wardrobe, hardwood flooring, radiator. Bathroom Suite comprising of an enclosed P-Shaped bath with mixer tap and hand shower attachment, shower screen, wash hand basin in tiled counter top, low level w.c., tiled walls and tiled flooring with under floor heating, heated chrome towel rail, side aspect double glazed window with obscured glass. Outside The rear garden has been thoughtfully designed by the current owners and comprises of three decked areas, one that accommodates an external sauna, the remainder of the garden is laid to lawn with a variety of beds and borders. Tenure LEASEHOLD. We are advised by the vendors that the property is currently held on a lease of approximately 173 years unexpired with an annual ground rent of £10 and Service Maintenance Charge of £824.50 per annum. We are currently seeking confirmation of the tenure details from the vendors solicitors. |
Misrepresentation Act 1967 |


