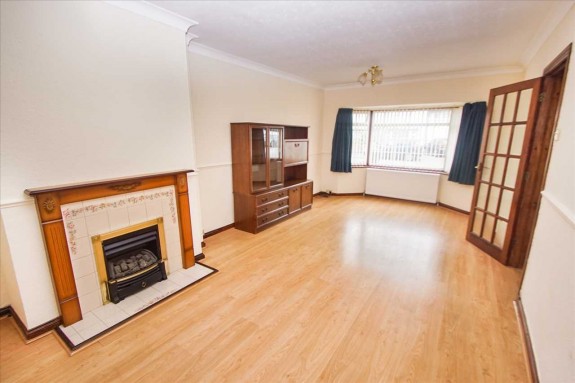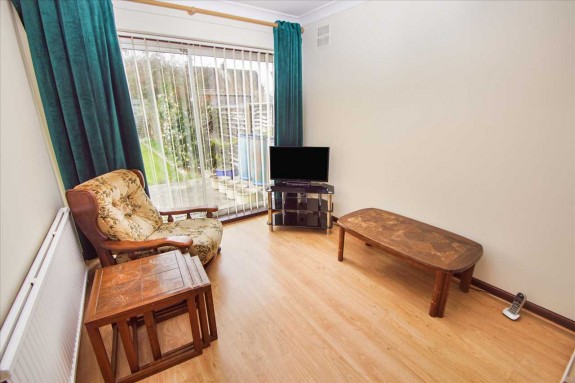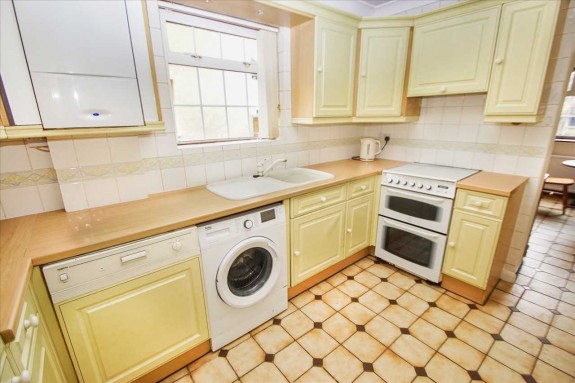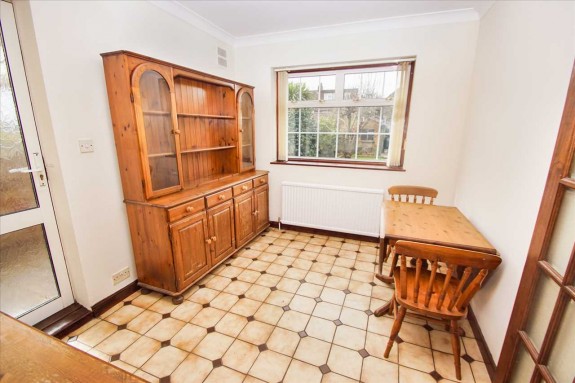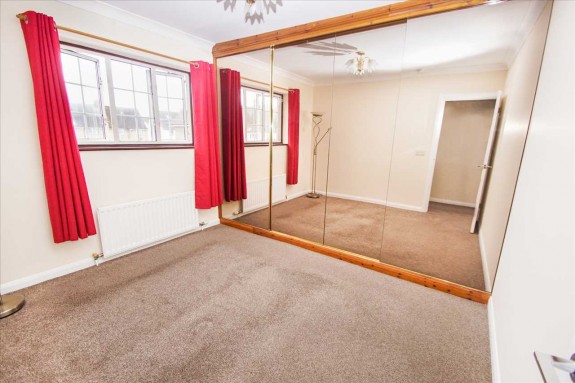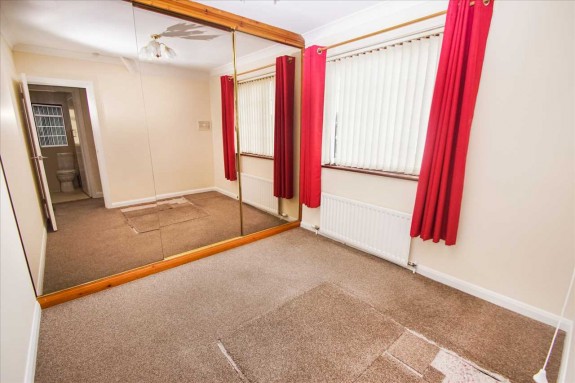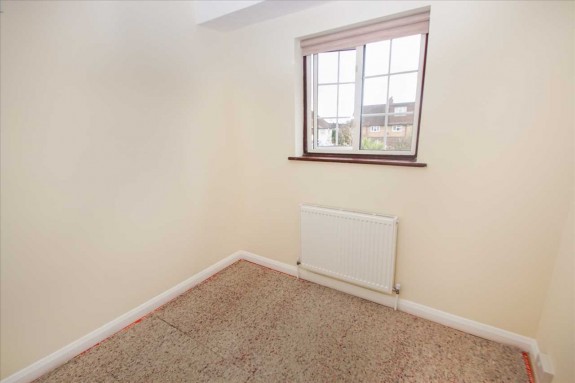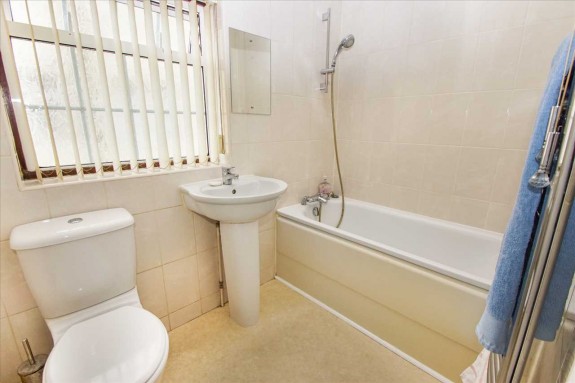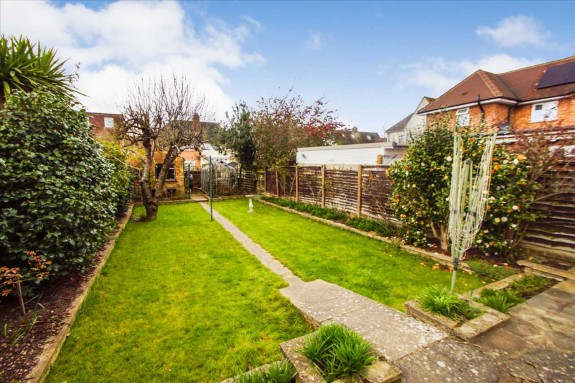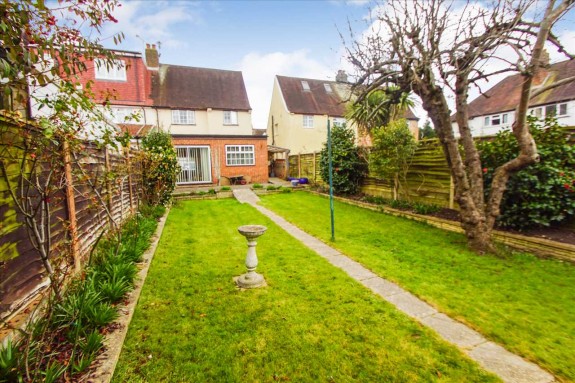|
SOLD SUBJECT TO CONTRACT £485,000 | Cippenham, SL1 5NU | 3 Beds |
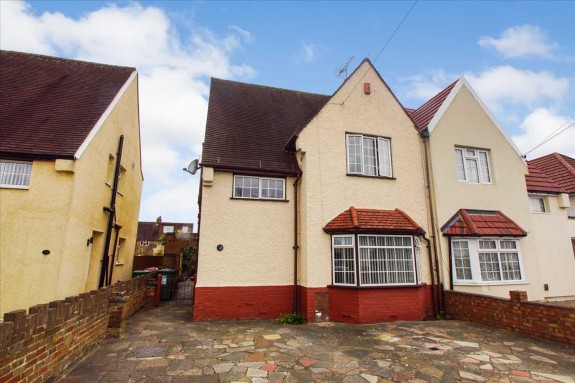 |
           |
Located in this popular residential location and being offered with no onward chain an extended three bedroom semi detached home well presented through out. The accommodation offers lounge, dining room, study, kitchen, family bathroom, double glazing, gas heating, good sized private rear garden and off street parking. Early viewing advised. EPC - D.
Hallway Radiator, understairs storage cupboard, stairs to first floor and doors to: Lounge 6.17m (20' 3') x 3.36m (11' 0') Front aspect bay window, feature fireplace, radiators and double doors to: Study 3.70m (12' 2') x 2.60m (8' 6') Rear aspect patio doors giving garden access, radiator and door to dining room. Kitchen 3.51m (11' 6') x 2.46m (8' 1') Comprising a range of eye and base level units with work surface, gas cooker point, plumbing for washing machine, intergrated dishwasher, wall mounted gas boiler, side aspect window, single bowl sink with mixer tap and doors to: Dining Room 3.34m (10' 11') x 2.67m (8' 9') Rear aspect window, radiator and side aspect door giving garden access. Landing Loft access and doors to: Bedroom1 3.29m (10' 10') x 2.66m (8' 9') Rear aspect window, radiator and built in mirrored wardrobes. Bedroom2 2.77m (9' 1') x 2.68m (8' 10') Front aspect window, radiator and built in mirrored wardrobes. Bedroom3 2.50m (8' 2') x 2.15m (7' 1') Rear aspect window and radiator. Bathroom Panel enclosed bath with mixer tap and shower attachment, low level w.c., pedestal wash hand basin, side aspect window and radiator. Rear Garden Laid mainly to lawn with flower and shrub borders, patio area, side access, garden tap, greenhouse and brick built shed. Front Area Driveway providing off street parking. |
Misrepresentation Act 1967 |

