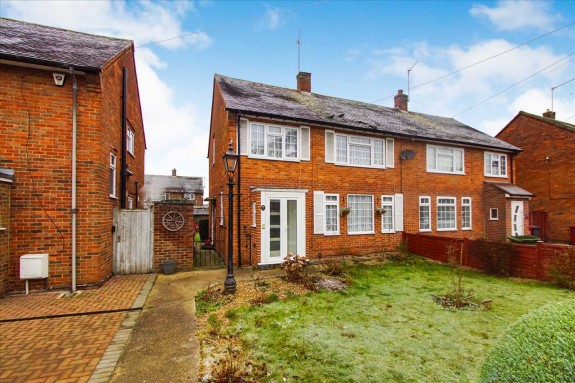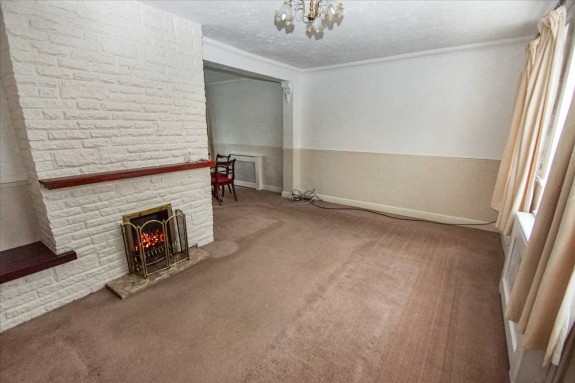|
SOLD SUBJECT TO CONTRACT £450,000 | Slough, SL2 2DP | 3 Beds |
 |
Situated in this sought after residential area and offering spacious accommodation through out a three bedroom semi detached family home being offered with to the open market with no onward chain. The well presented accommodation offers two reception areas, summer room, fitted kitchen, double bedrooms, shower room, gas heating, double glazing and a good sized private rear garden EPC -tbc.
Entrance Porch With door giving access to: Hallway Radiator, side aspect window, stairs to first floor and door to: Lounge Area 5.03m (16' 6') x 3.39m (11' 1') Triple front aspect windows, feature fireplace with gas fire, radiator and archway to: Dining Area 2.96m (9' 9') x 2.74m (9' 0') Radiator, door to kitchen and rear aspect patio door giving access to: Summer Room 3.09m (10' 2') x 2.02m (6' 8') Side window and rear aspect french doors giving garden access. Kitchen 4.16m (13' 8') x 2.71m (8' 11') Comprising a range of eye and base level units with work surface, intergrated hob, double oven and extractor, sink with mixer tap, plumbing for washing machine, rear aspect window and side aspect door giving garden access. Landing Loft access, storage cupboard, side aspect window and doors to: Bedroom1 4.10m (13' 5') x 3.19m (10' 6') Front aspect window, radiator and built in wardrobes. Bedroom2 3.71m (12' 2') x 3.15m (10' 4') Rear aspect window, radiator and built in wardrobe housing wall mounted gas boiler. Bedroom3 3.57m (11' 9') x 2.77m (9' 1') L Shaped Front aspect window and radiator. Shower Room Built in double shower cubicle, pedestal wash hand basin, radiator and rear aspect window. W.C Low level w.c. and rear aspect window. Front Garden Lawned area with flower and shrub borders with pathway and side access gate leading to: Rear Garden laid mainly to lawn with shrubbed borders, garden shed patio and outside tap. |
Misrepresentation Act 1967 |

