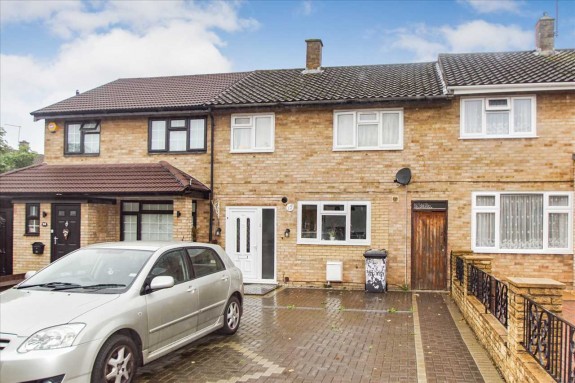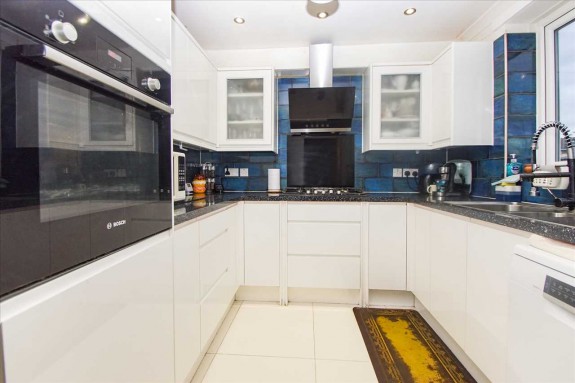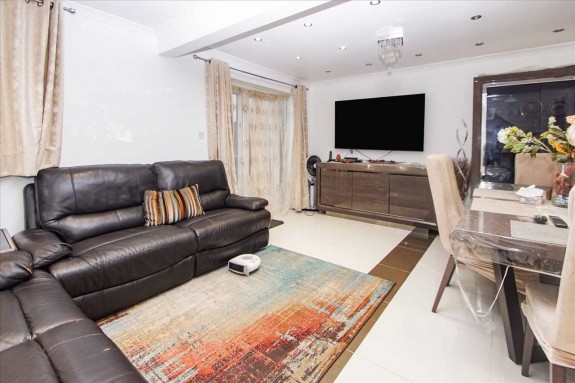|
UNDER OFFER £425,000 | Slough, Berkshire SL2 2LW | 3 Beds |
 |
Pleasantly located within an established residential setting and adjoining open parkland is this deceptively spacious three-bedroom terraced family home, which has been completely renovated by the current owners to an exceptional standard. The property provides excellent access to a variety of local amenities, including a wide choice of shops and schools, whilst it is also well situated to take advantage of various commuter links including Burnham Railway Station, which is within comfortable walking distance and the motorway network. The accommodation comprises of an entrance hall, lounge/diner, fitted kitchen, first floor landing, three bedrooms, family bathroom, private rear garden, off street parking, double glazed windows, gas central heating to radiators. Viewing strongly recommended. EPC rating D.
Covered Entrance Porch Double glazed door to; Entrance Hall Meter cupboard, tiled flooring, under stairs storage cupboard, radiator and stairs to first floor. Kitchen 3.10m (10' 2') x 2.50m (8' 2') Fitted range of wall and base units with laminated work surface, cupboards and drawer space under, single drainer one and a half bowl sink unit with mixer tap, five ring gas hob and electric hob with extractor hood above, plumbing for automatic washing machine, appliance space, wall mounted combination boiler, tiled flooring, recessed lighting, front aspect double glazed window. Lounge/Diner 5.10m (16' 9') x 4.00m (13' 1') Rear aspect double glazed window and casement doors opening onto rear garden, tiled flooring, recessed lighting radiators, television aerial and telephone point. First Floor Landing Laminated wood effect flooring and access to loft space. Bedroom One 4.10m (13' 5') x 4.00m (13' 1') Front aspect double glazed window, laminated wood effect flooring, radiator and recessed lighting. Bedroom Two 4.10m (13' 5') x 2.60m (8' 6') Rear aspect double glazed window, radiator and laminated wood effect flooring. Bedroom Three 3.30m (10' 10') x 2.80m (9' 2') Front aspect double glazed window, radiator and laminated wood effect flooring. Bathroom Suite comprising of an enclosed panelled jacuzzi bath with mixer taps and hand shower attachment, with large shower head above, wash hand basin in vanity unit with mixer tap, low level w.c., heated chrome towel rail, tiled walls and flooring, rear aspect double glazed window with obscured glass. Outside The rear garden is fully enclosed, extends to approximately 50ft and is predominantly hard landscaped. Parking Off street parking located towards the front of the property for several vehicles. Tenure FREEHOLD. |
Misrepresentation Act 1967 |


