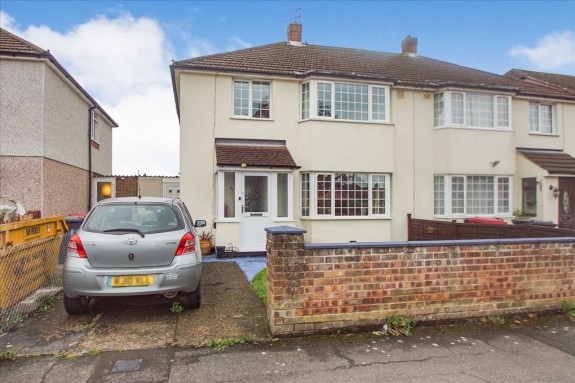|
SOLD SUBJECT TO CONTRACT £459,950 | Slough, SL1 5JN | 3 Beds |
 |
This three-bedroom semi-detached family home offers both versatile and deceptively spacious accommodation and also has huge potential to extend, subject to the necessary planning consent. The property is pleasantly located close to the village centre and within easy access to both local amenities and transport links including Burnham Railway Station, which is on the Cross Rail and Junction 6 & 7 of the M4 are only a short drive away. The accommodation comprises of an enclosed porch, entrance hall, lounge, dining room, kitchen, downstairs cloakroom, first floor landing, three bedrooms, family bathroom, large private rear garden, double glazed windows, gas central heating to radiators, off street parking. Viewing recommended, no onward chain. EPC Rating D.
Enclosed Entrance Porch Double glazed front door and internal door to; Entrance Hall Laminated wood effect flooring, under stairs storage cupboard, radiator and stairs to first floor. Lounge 4.27m (14' 0') x 4.05m (13' 3') Front aspect double glazed window, radiator, feature fire place with recessed electrical fire. laminated wood effect flooring. Dining Room 3.66m (12' 0') x 3.27m (10' 9') Double glazed casement doors opening onto rear garden, laminated wood effect flooring, radiator. Kitchen 3.77m (12' 4') x 3.01m (9' 11') Fitted range of wall and base units with laminated work surface, cupboards and drawer space under, one and a half bowl sink unit with mixer tap, fitted range of appliances including electric hob with extractor hood and seperate oven and grill, fridge freezer, dishwasher and automatic washing machine, additional storage cupboard, rear aspect double glazed window, access to side lobby. Downstairs Cloakroom Comprising of a low level w.c., wash hand basin. Side lobby Built in storage cupboard and garden store. First Floor Landing Side aspect double glazed window, access to loft space. Bedroom One 4.26m (14' 0') x 3.85m (12' 8') Front aspect double glazed window, built in wardrobe, radiator. Bedroom Two 4.18m (13' 9') x 3.67m (12' 0') Rear aspect double glazed window, cupboard housing gas boiler, radiator. Bedroom Three 2.92m (9' 7') x 2.24m (7' 4') Front aspect double glazed window, radiator, built in storage cupboard. Family Bathroom Suite comprising of an enclosed panelled bath with mixer tap and shower over, wash hand basin with mixer tap, low level w.c., heated chrome towel rail, tiled walls and rear aspect double glazed window with obscured glass. Outside The rear garden which is fully enclosed, enjoys a southerly aspect and extends to approximately 50ft comprises of a paved patio area, leading to lawn. Parking Off street parking located towards the front of the property. Tenure FREEHOLD. |
Misrepresentation Act 1967 |
