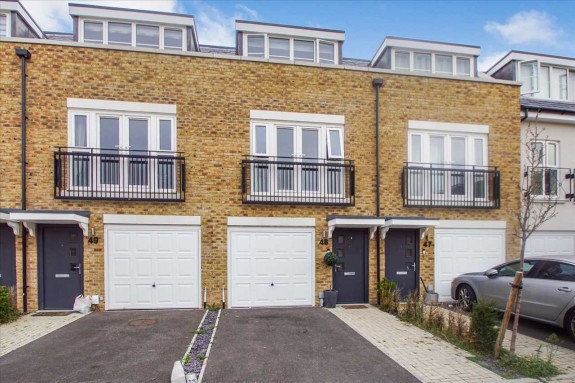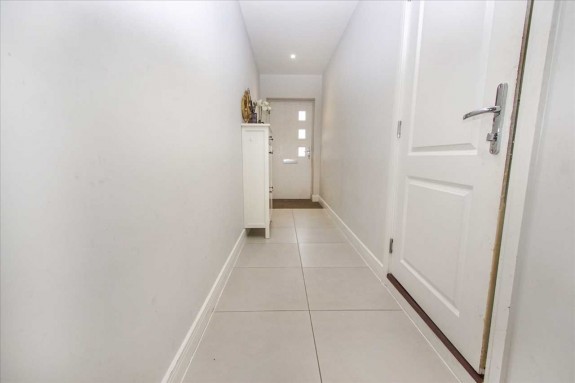|
SOLD SUBJECT TO CONTRACT £159,000 | Burnham, SL1 7ES | 3 Beds |
 |
A fantastic opportunity to acquire 30% shared equity of this attractive three bedroom town house located within a modern mews style development, close to the village centre and presented to a superb standard throughout.
Close to Burnham Court, the local village High Street has a good range of independent, family run shops, as well as a weekly market operating on Wednesday mornings. Traditional British pubs sit on almost every corner of this Buckinghamshire village. For larger shopping centres and supermarkets, Windsor, Maidenhead and Slough are just a short drive away, while the expansive Slough Trading Estate, housing multiple business headquarters, is less than two miles. The area is well served with several primary and secondary schools, including St Peter's, Lent Rise School and Burnham Grammar. Buckinghamshire is one of the few English counties remaining to offer Grammar school education, making the county especially popular with parents of young children. Residents have nature on their doorstep with Burnham Beeches, an extraordinary 374.6 hectare National Nature Reserve nearby, while National Trust's Cliveden. The property comprises of a covered entrance porch, hallway, downstairs cloakroom, kitchen/dining room, first floor landing, master bedroom with en-suite shower room, living room, second floor landing, two further bedrooms, family bathroom, private rear garden, double glazed windows and gas central heating to radiators, garage and off street parking. Viewing strongly recommended, no onward chain. EPC Rating B. Covered Entrance Porch Double glazed door to; Entrance Hall Porcelain tiled flooring, recessed lighting, radiator, stairs to first floor. Downstairs Cloakroom Comprising of a low level w.c., wash hand basin with mixer tap, heated chrome towel rail, porcelain tiled flooring, recessed lighting, part tiled walls, extractor fan. Kitchen/Dining Room 4.03m (13' 3') x 3.39m (11' 1') Fitted range of wall and base units with composite counter top, cupboards and drawer space under, single drainer one and a half bowl sink unit with mixer tap, fitted rage of appliances including gas hob with seperate electric oven and extractor hood above, fridge/freezer and dishwasher, wall mounted gas boiler concealed within unit, porcelain tiled flooring, recessed lighting, radiator, double glazed casement doors opening onto rear garden. First Floor Landing Recessed lighting and stairs to second floor. Living Room 4.27m (14' 0') x 4.03m (13' 3') Front aspect Juliet balcony with double glazed unit, television aerial and telephone point, radiator. Master Bedroom 4.03m (13' 3') x 2.92m (9' 7') Two rear aspect double glazed windows, built in mirror fronted wardrobes, radiator. En-suite Shower Room Suite comprising of an enclosed double shower cubicle, wash hand basin in vanity unit with mixer tap, low level w.c., tiled flooring, part tiled walls, chrome heated towel rail, recessed lighting. Second Floor Landing Built in storage cupboard, skylight, recessed lighting. Bedroom Two 4.03m (13' 3') x 2.80m (9' 2') Front aspect double glazed window, radiator, recessed lighting. Bedroom Three 4.30m (14' 1') x 4.03m (13' 3') Rear aspect double glazed window, radiator, recessed lighting. Family Bathroom Suite comprising of an enclosed panelled bath with mixer tap and hand shower attachment, low level w.c., wash hand basin with mixer tap, tiled flooring, part tiled walls, recessed lighting, chrome heated towel rail, extractor fan. Garage & Parking The garage has been adapted to provide a combined utility area & conventional storage area with power and light, up and over door, and additional parking space to the front. Outside A fully enclosed private rear garden with paved patio area leading to artificial lawn. Tenure LEASEHOLD. The property is held on a lease with 30% ownership being sold and annual outgoings of combined Rent and Home Ownership Service Charge of £964.49. We are currently seeking confirmation of these charges from the vendor's solicitors. ADDITIONAL INFORMATION ADDITIONAL INFORMATION WITH REGARDS QUALIFICATION TO THE SCHEME, AVAILABLE UPON REQUEST. |
Misrepresentation Act 1967 |

