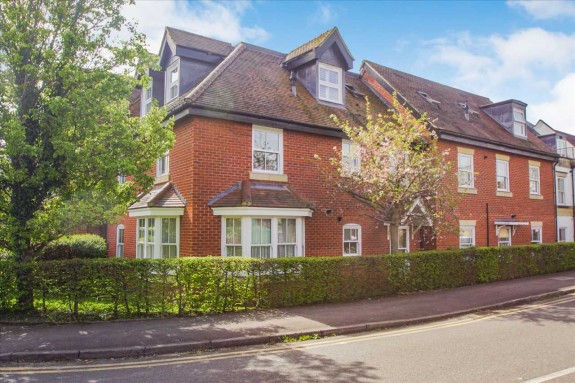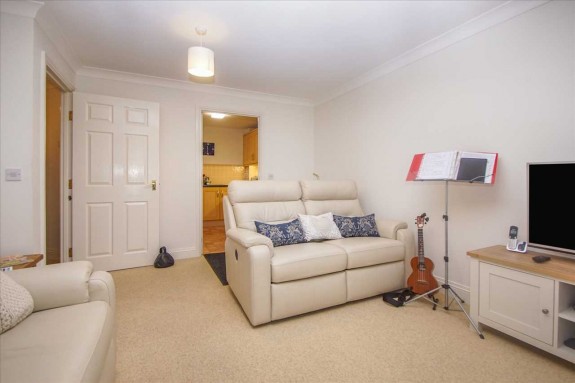|
FOR SALE £295,000 | Burnham, Buckinghamshire SL1 8BN | 2 Beds |
 |
A well-presented second floor apartment, presented in excellent condition throughout. The property is situated in the heart of Burnham Village with amenities, shops and restaurants on the doorstep. Nearby bus services are available to the larger towns of Slough and Maidenhead. This development is specifically for the over 55's offering a concierge service until 1.00pm Monday ? Friday, a resident's lounge and well-tended communal gardens. The accommodation comprises of a communal entrance with security entry phone system, private entrance hall, reception room, fitted kitchen, master bedroom with en-suite shower room, second bedroom, bathroom, double glazed windows, gas central heating to radiators and allocated parking. EPC Rating B.
Communal Entrance With a security entry phone system, stairs and lift to second floor. Entrance Hall Radiator, large built in storage cupboard housing boiler. Lounge 4.75m (15' 7') x 3.62m (11' 11') Front aspect double glazed window, television aerial and telephone point, radiators. Kitchen 2.72m (8' 11') x 2.68m (8' 10') Fitted range of wall and base units with laminated work surface, cupboards and drawer space under, single drainer one and a half bowl sink unit with mixer tap, intergrated washing machine, built in electric oven and hob with extractor hood above, built in microwave, appliance space, tiled splash backs. Master Bedroom 5.27m (17' 3') x 2.70m (8' 10') Front aspect double glazed window, built in double wardrobe, radiator. En-Suite Shower Room Suite comprising of an enclosed double shower cubicle, pedestal wash hand basin, low level w.c., radiator, recessed lighting, part tiled walls, extractor fan. Bedroom 2 3.49m (11' 5') x 2.53m (8' 4') Front aspect double glazed window, radiator. Bathroom Suite comprising of an enclosed panelled bath with mixer tap and hand shower attachment, pedestal wash hand basin, radiator, low level w.c, recessed lighting, extractor fan and part tiled walls. Outside Landscaped communal gardens located toward the rear of the building. Parking Allocated off street parking space with security gated access. Tenure LEASEHOLD. We are advised by the vendor that the property is currently held on a lease of approximately 100 years, with an annual Ground Rent of £200.00 and a monthly Maintenance/Service Charge of £326.78. We are currently seeking confirmation of the tenure details from the vendors solicitors. |
Misrepresentation Act 1967 |

