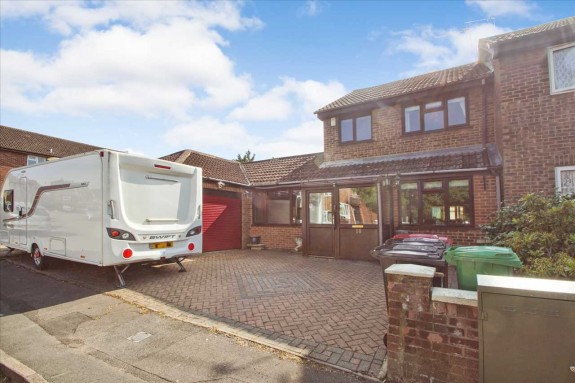|
SOLD SUBJECT TO CONTRACT £475,000 | Cippenham, SL1 5SU | 3 Beds |
 |
A truly unique opportunity to acquire this exceptional three-bedroom end of terraced family home, which has been completely redesigned and renovated by the previous owners to offer incredibly versatile accommodation. The property is conveniently placed to take advantage of a variety of local amenities and schools, being located within a sought after and established residential setting. The accommodation comprises of an enclosed porch, entrance hall, downstairs cloakroom, two reception areas, fitted kitchen/breakfast room, first floor landing, three first floor bedrooms, family bathroom, enclosed private garden, garage and off street parking for several vehicles, double glazed windows and gas central heating to radiators. Viewing strongly recommended. EPC Rating TBC.
Enclosed Entrance Porch Internal door to; Entrance Hall Radiator, meter cupboard and stairs to first floor. Downstairs Cloakroom Comprising of a low level w.c., tiled walls and flooring, front aspect window. Lounge 5.29m (17' 4') x 3.80m (12' 6') Front aspect double glazed window, laminated wood effect flooring, radiator. Dining Room 4.75m (15' 7') x 3.33m (10' 11') Laminated wood effect flooring, rear and side aspect double glazed windows, radiators, cupboard housing gas boiler. Conservatory 4.47m (14' 8') x 3.05m (10' 0') Laminated wood effect flooring, double glazed casement doors opening onto rear garden. Kitchen/Breakfast Room 5.22m (17' 2') x 2.64m (8' 8') Fitted range of wall and base units with laminated work surface, cupboards and drawer space under, built in electric hob with extractor hood above and seperate split level oven and grill, plumbing for automatic washing machine and tumble dryer, appliance space, access to roof void, front and rear aspect double glazed windows and door opening onto rear courtyard area. First Floor Landing Side aspect double glazed window, access to loft space. Bedroom One 4.81m (15' 9') x 2.71m (8' 11') Front aspect double glazed window, radiator. Bedroom Two 2.95m (9' 8') x 2.90m (9' 6') Rear aspect double glazed window, built in wardrobe, radiator. Bedroom Three 2.90m (9' 6') x 1.97m (6' 6') Front aspect double glazed window, built in storage cupboard, radiator Bathroom Suite comprising of an enclosed shower cubicle, wash hand basin in vanity unit, low level w.c.,, rear aspect double glazed window with obscured glass. Outside The rear garden, which enjoys a southerly aspect is fully enclosed and comprises of a paved patio are with steps rising to an artificial lawn with a variety of beds and borders and water feature. Garage & Off Street Parking Atatched garage with power and light, up and over door, with additional parking for several vehicles to the front of the property. Tenure FREEHOLD. |
Misrepresentation Act 1967 |
