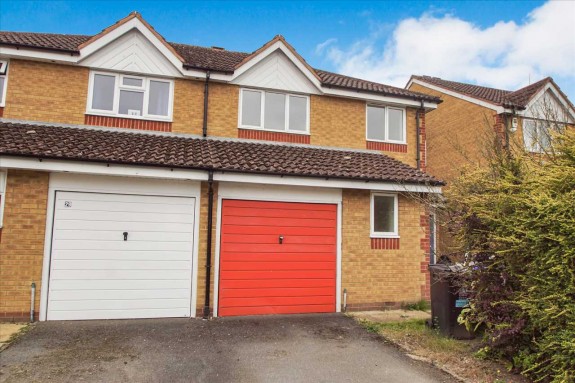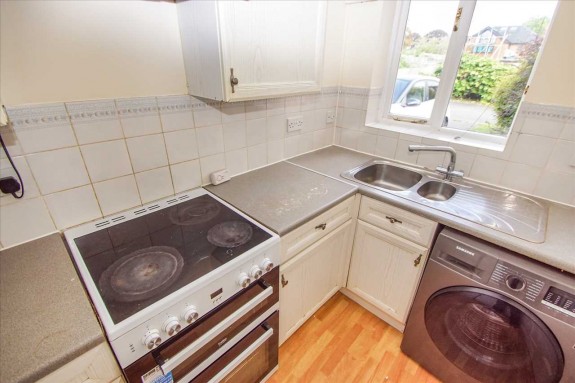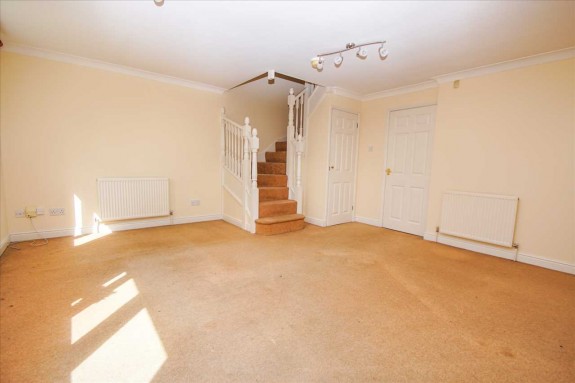|
SOLD SUBJECT TO CONTRACT £425,000 | Burnham, SL1 7NX | 3 Beds |
 |
This three-bedroom semi-detached family home offers both versatile and deceptively spacious accommodation and is offered for sale with no onward chain. The property is pleasantly located within a pleasant modern development close to the village centre and within easy access to both local amenities and transport links including Burnham & Taplow Railway Stations, which are both on the Cross Rail and Junction 7 of the M4 is only a short drive away. The property is also conveniently situated offering a wide choice of schooling options and a host of other amenities. The accommodation comprises of an entrance hall, downstairs cloakroom, fitted kitchen, lounge/diner, first floor landing, master bedroom with an en-suite shower room, two further bedrooms, family bathroom, garage & off-street parking, gas central heating to radiators and private garden. Viewing strongly recommended, EPC Rating D.
Entrance Hall Radiator, door to garage. Downstairs Cloakroom Comprising of a low level w.c., pedestal wash hand basin, radiator, front aspect window with obscured glass. Kitchen 3.22m (10' 7') x 1.78m (5' 10') Fitted range of wall and base units with laminated work surface, cupboards and drawer space under, single drainer one and a half bowl sink unit with mixer taps, gas and electrical cooker point with extractor hood, appliance space, plumbing for automatic washing machine, front aspect double glazed window. Lounge/Diner 5.28m (17' 4') x 4.82m (15' 10') Two rear aspect windows, under stairs storage cupboard, radiators, television aerial and telephone point, stairs to first floor and door to rear garden. First Floor Landing Cupboard housing hot water cylinder, access to loft space. Master Bedroom 3.84m (12' 7') x 2.90m (9' 6') Front aspect window, radiator. En-Suite Shower Room Suite comprising of an enclosed shower cubicle, pedestal wash hand basin, low level w.c., electric shaver point, tiled floor, radiator. Bedroom Two 3.04m (10' 0') x 2.33m (7' 8') Front aspect window, built in mirror fronted wardrobes, radiator. Bedroom Three 2.88m (9' 5') x 2.88m (9' 5') Rear aspect window, radiator. Family Bathroom Suite comprising of an enclosed panelled bath with mixer taps and hand shower attachment, low level w.c., pedestal wash hand basin, radiator, extractor fan, rear aspect window. Garage & Parking Integral garage with up and over door, power and light, approached via own driveway. Outside The rear garden is fully enclosed and extends to approximately 50ft. Tenure FREEHOLD. |
Misrepresentation Act 1967 |


