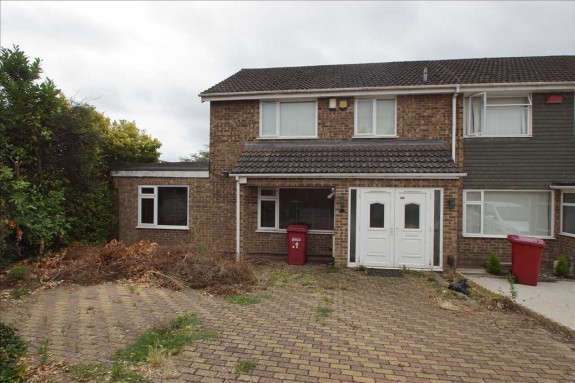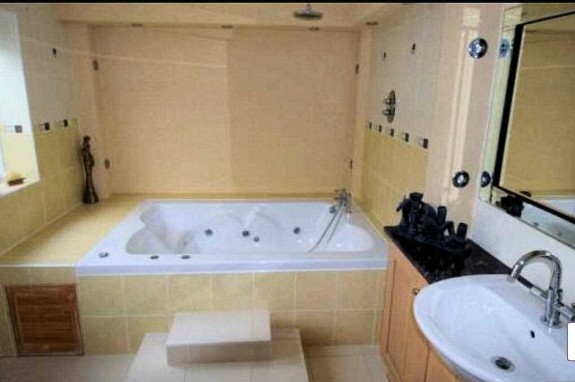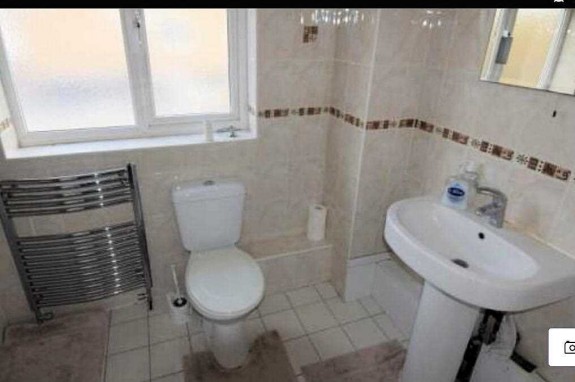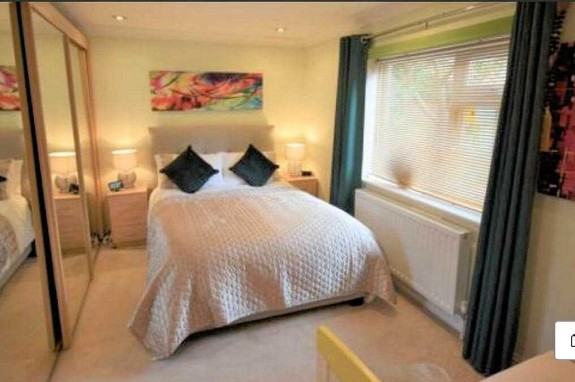|
SOLD SUBJECT TO CONTRACT £650,000 | Slough, SL2 1EP | 4 Beds |
 |
A truly unique opportunity to acquire this exceptional four bedroom end of terraced family home, which has been completely redesigned by the current owners to offer incredibly versatile accommodation with the addition of a superb extension to both the side and rear of the property. The property is conveniently placed to take advantage of a variety of local amenities and schools, being located within a sought after and established residential setting. The accommodation comprises of an enclosed entrance porch, entrance hall, downstairs shower room, three reception areas, fitted kitchen, ground floor bedroom, ground floor bathroom, storage area, first floor landing, three first floor bedrooms, family bathroom, courtyard garden area, off street parking for several vehicles, double glazed windows and gas central heating to radiators. Viewing strongly recommended, no onward chain. EPC Rating C.
Enclosed Entrance Porch Upvc front door and internal door to; Entrance Hall Radiator and stairs to first floor. Downstairs Shower Room Comprising of a walk in shower area, wash hand basin with mixer taps in vanity unit with under storage, low level w.c., heated chrome towel rail, tiled walls and flooring, recessed lighting. Inner Reception Room 3.69m (12' 1') x 2.95m (9' 8') Radiator, recessed lighting. Front Reception Room 7.06m (23' 2') x 4.27m (14' 0') Two front aspect double glazed window, radiator, recessed lighting. Rear Reception Room 6.38m (20' 11') x 5.05m (16' 7') Recessed lighting, radiator, double glazed patio doors opening onto rear garden. Ground Floor Bathroom Suite comprising of a large enclosed Jaquzzi bath with mixer taps and hand shower attachment, wash hand basin in vanity unit with storage under, low level w.c., chrome heated towel rail, recessed lighting, tiled walls and flooring, , side aspect double glazed window with obscured glass. Ground Floor Bedroom Four 4.22m (13' 10') x 3.20m (10' 6') Double glazed window, radiator. Kitchen 4.36m (14' 4') x 2.87m (9' 5') Fitted range of wall and base units with laminated work surface, cupboards and drawer space under, intergrated gas hob and electric oven with extractor hood above, single drainer sink unit with mixer tap, plumbing for automatic washing machine and dishwasher, appliance space, side aspect double glazed window. First Floor Landing Access to loft space, recessed lighting, radiator. Bedroom One 4.14m (13' 7') x 4.01m (13' 2') Front and side aspect double glazed window, radiator. Bedroom Two 3.99m (13' 1') x 3.12m (10' 3') Rear aspect double glazed window, radiator. Bedroom Three 3.05m (10' 0') x 2.59m (8' 6') Front aspect double glazed window, radiator. Family Bathroom Suite comprising of an enclosed panelled bath with mixer taps and hand shower attachment, pedestal wash hand basin with mixer taps, low level w.c., tiled walls and flooring, rear aspect double glazed window with obscured glass. Outside Privately enclosed courtyard garden located to the side of the property. Parking Block paved off street parking, located towards the front of the property. Tenure FREEHOLD. |
Misrepresentation Act 1967 |



