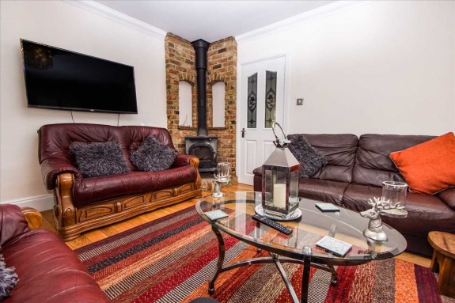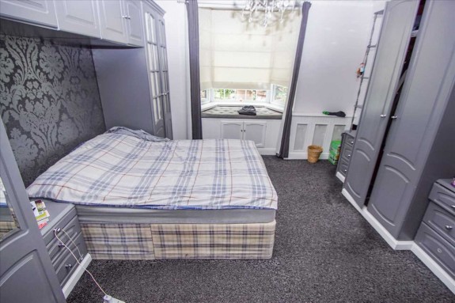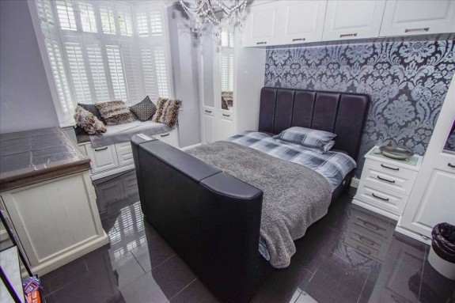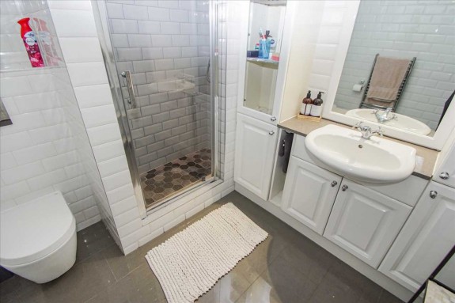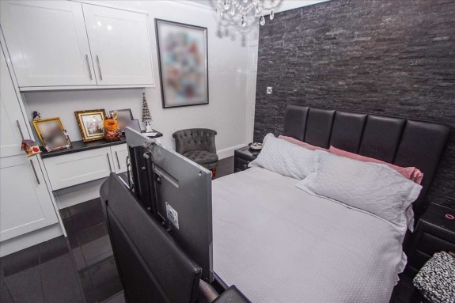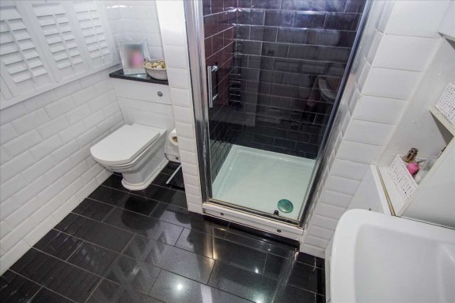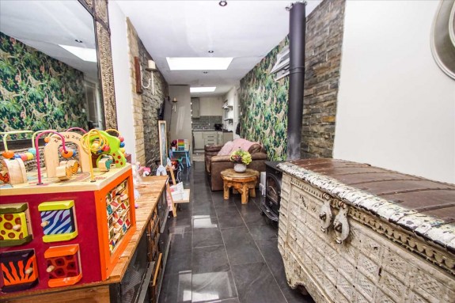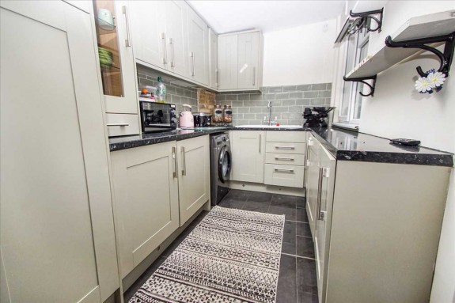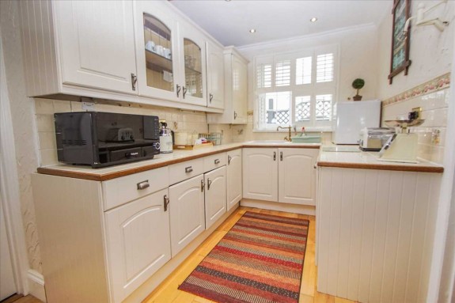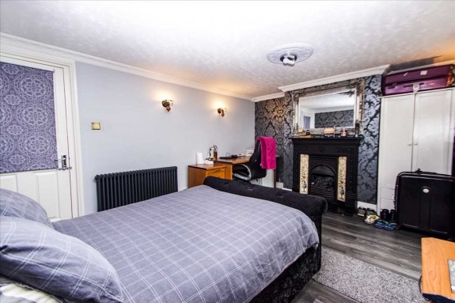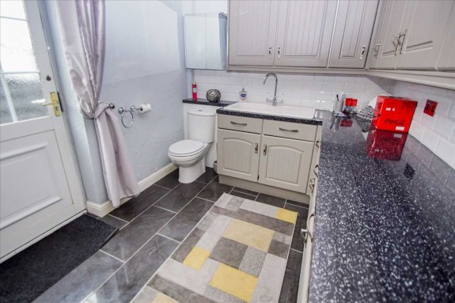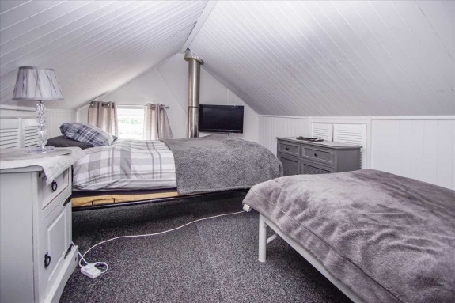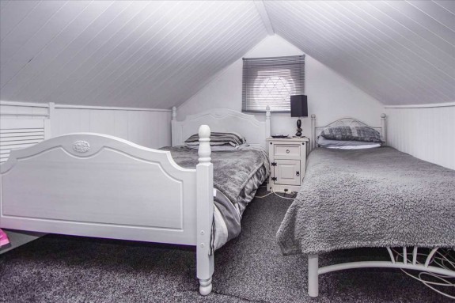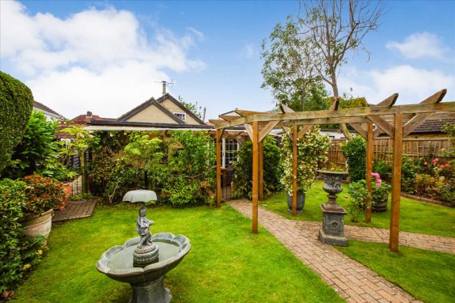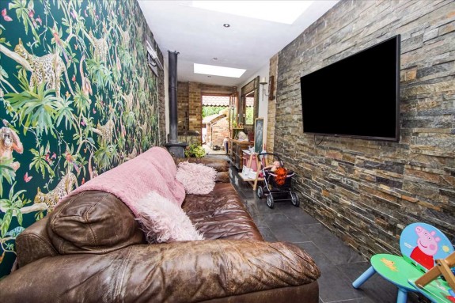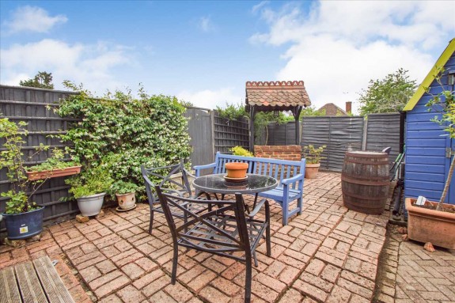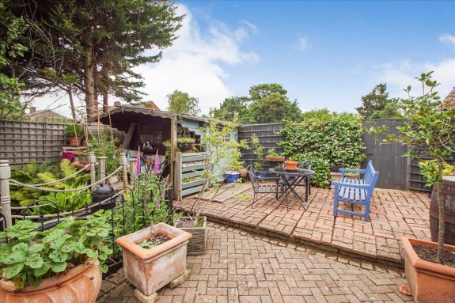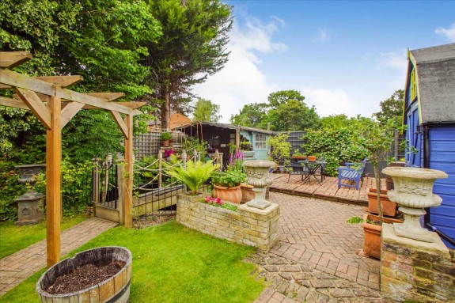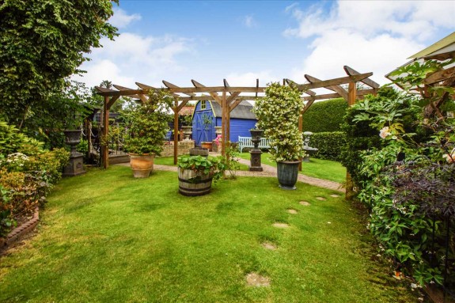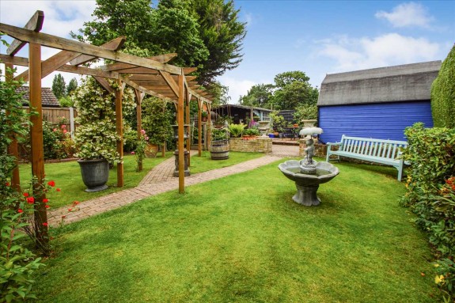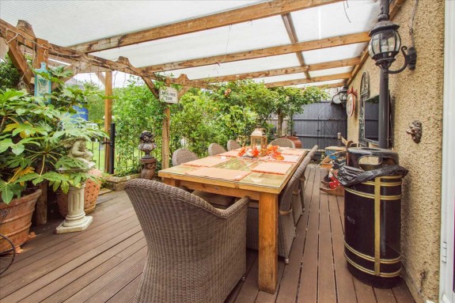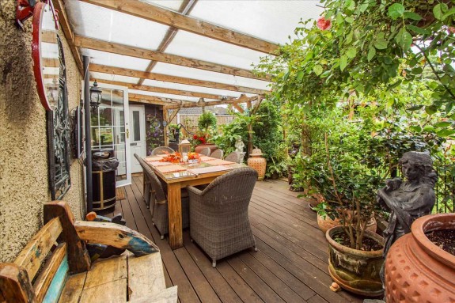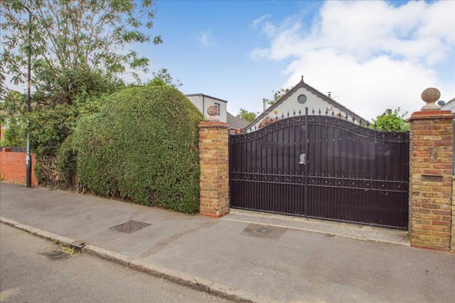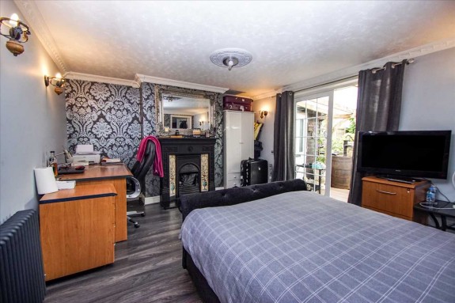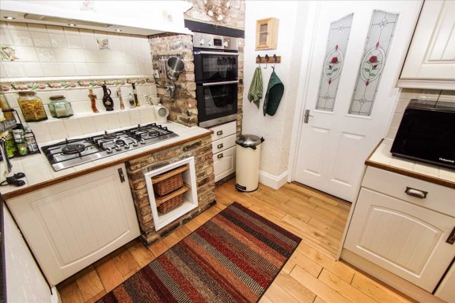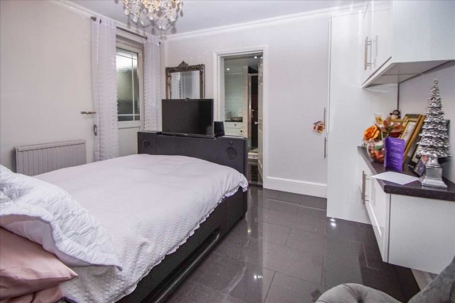|
FOR SALE £650,000 | Cippenham, SL1 5HJ | 4 Beds |
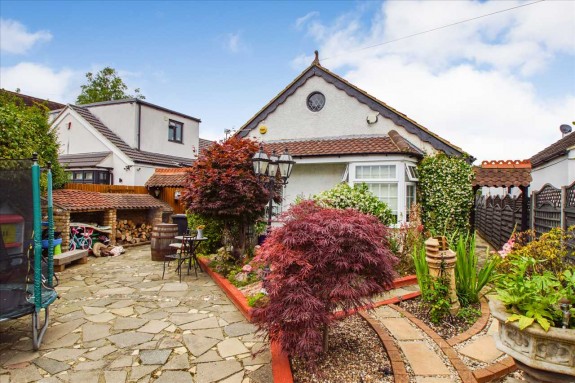 |
                           |
Offering exceptional internal accommodation and having been completely redesigned by the current vendor's is four bedroom detached bungalow with two additional bonus rooms on the first floor, which is pleasantly located within an established residential setting providing superb amenities. The property is ideally placed to take full advantage of the 'Crossrail' with Burnham Railway Station only a short walk away and indeed a variety of other commuter links and popular schools. The accommodation comprises of an entrance hall, two reception areas, side lobby/third reception area, fitted kitchen with separate utility area, four bedrooms with two additional bonus rooms on the first floor, three bathrooms two of which are en-suite, garden room with en-suite facilities, landscaped private gardens to front and rear with two outbuildings, off street parking with secured gated access, double glazed windows and gas central heating. Viewing strongly recommended, No Onward Chain. EPC Rating TBC.
Entrance Hall Wooden flooring, meter cupboard, radiator and stairs rising to first floor. Reception Room 3.64m (11' 11') x 3.63m (11' 11') Side aspect double glazed window, wooden flooring, solid fuel burner, radiator. Bedroom Two 4.37m (14' 4') x 3.48m (11' 5') Double glazed window with intergrated box window seat, porcelain tiled flooring, fitted range of wardrobes and cupboards, radiator. Bedroom Three 3.42m (11' 3') x 3.63m (11' 11') Double glazed window with intergrated box window seat, porcelain tiled flooring, fitted range of wardrobes and cupboards and vanity unit, radiator. Family Bathroom 2.54m (8' 4') x 2.12m (6' 11') Suite comprising of a double walk in shower cubicle, wash hand basin in vanity unit with mixer tap, low level w.c., chrome heated towel rail, fitted storage unit with recessed lighting, additional recessed lighting, porcelain tiled floors and tiled walls. Master Bedroom 3.67m (12' 0') x 3.47m (11' 5') Fitted range of storage units with laminated counter top, radiator, porcelain tiled flooring. En-Suite Shower Room Suite comprising of a walk in double shower cubicle, wash hand basin in vanity unit with mixer tap, low level w.c., heated chrome towel rail, , fitted range of storage units, recessed lighting, tiled walls, porcelain tiled floor, side aspect double glazed window. Side Lobby Area 6.56m (21' 6') x 1.98m (6' 6') Solid fuel burner, porcelain tiled floor and door to front. Utility Area 3.07m (10' 1') x 2.03m (6' 8') Fitted range of wall and base units with laminated counter top, cupboards and drawer space under, single drainer sink with mixer tap, plumbing for automatic washing machine, porcelain tiled flooring. Kitchen 4.67m (15' 4') x 2.41m (7' 11') Fitted range of wall and base units with tiled counter tops, five ring gas hob with extractor hood, built in split level grill, single drainer sink unit with mixer tap, side aspect double glazed window. Second Reception Room/Bedroom 4.78m (15' 8') x 3.85m (12' 8') Feature fire place radiator, laminated wood effect flooring, double glazed casement doors opening onto rear garden. En-Suite Shower Room 3.64m (11' 11') x 2.33m (7' 8') Comprising of an enclosed shower cubicle, low level w.c., single drainer sink unit with mixer tap, fitted range of wall and base units with laminated counter top, radiator, double glazed door to side. First Floor Landing Radiator. Bonus Room One 3.76m (12' 4') x 3.06m (10' 0') Double glazed window, eaves storage cupboards, radiator. Bonus Room Two 4.51m (14' 10') x 3.09m (10' 2') Double glazed window, eaves storage cupboards, radiator. Garden Room 5.87m (19' 3') x 2.57m (8' 5') Comprising of a single enclosed shower cubicle, low level w.c., wash hand basin in vanity unit with mixer tap, tiled flooring, radiator, double glazed window. Outside The property has large gardens to both front and rear comprising of a courtyard area to the front with a variety of established beds and borders, side access to an enclosed rear garden which comprises of a large covered patio area, leading to landscaped gardens which enjoy a high degree of privacy and are laid to formal lawns with a variety of beds and borders, two large timber out buildings, ornamental pond and a block paved patio area to the rear boundary with bbq. Parking Off street parking located towards the front of the property, behind large gates. Tenure FREEHOLD. |
Misrepresentation Act 1967 |

