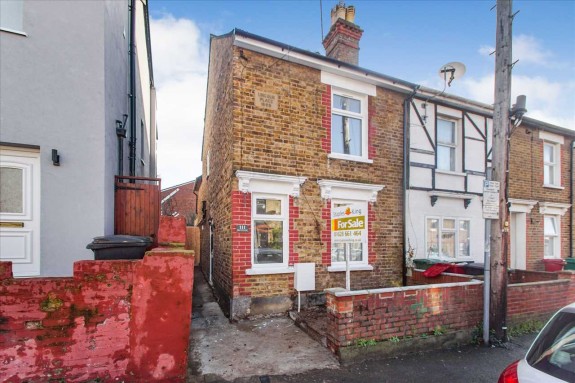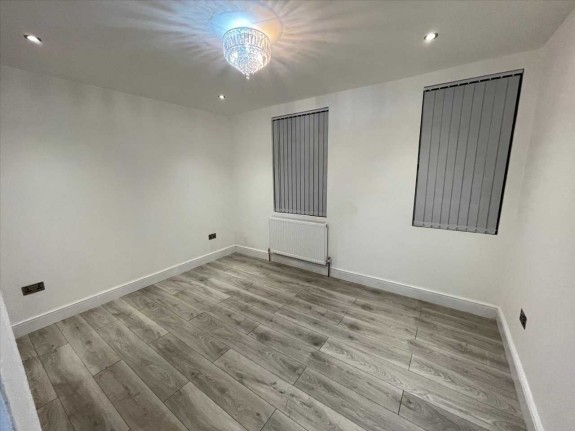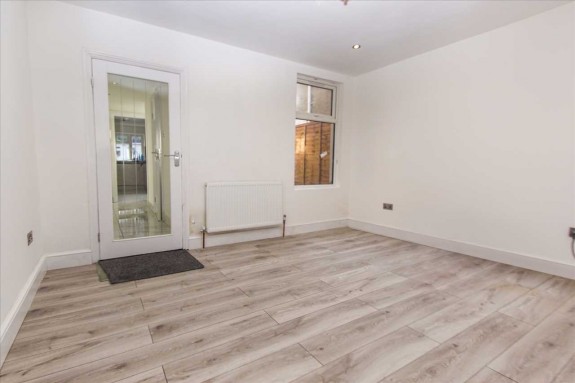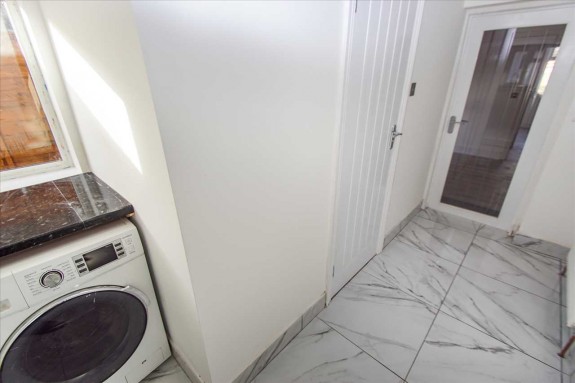|
FOR SALE £480,000 | Slough, SL1 2LF | 4 Beds |
 |
This extended four-bedroom end of terraced family home, which has been subject to a recent extensive refurbishment, is centrally located within a convenient residential area in the heart of Slough and just a short walk to Slough Train Station (Crossrail) and High Street with its variety of amenities. The accommodation comprises of an entrance hall, lounge, dining room, utility/inner lobby, downstairs shower room, fitted kitchen, first floor landing, master bedroom with en-suite shower room, two further first floor bedrooms, second floor landing, loft room/bedroom four, double glazed windows and gas central heating to radiators, large private rear garden with outbuilding. Viewing strongly recommended, no onward chain. EPC - C.
Covered Entrance Porch Door to; Entrance Hall Stairs to first floor. Lounge 3.82m (12' 6') x 3.19m (10' 6') Two front aspect double glazed windows, radiator, laminated wood effect flooring, recessed lighting. Dining Room 3.78m (12' 5') x 3.18m (10' 5') Rear aspect double glazed window, radiator, laminated wood effect flooring, under stairs storage cupboard, recessed lighting. Inner Lobby/Utility Area Tiled floor, radiator, recessed lighting, plumbing for automatic washing machine, side aspect double glazed window and door to side. Downstairs Shower Room Comprising of an enclosed shower cubicle, wash hand basin with mixer tap in vanity unit, low level w.c., tiled walls and flooring, extractor fan, side aspect double glazed window. Kitchen 3.66m (12' 0') x 2.42m (7' 11') Comprising of a fitted range of wall and base units with laminated work surface, cupboards and drawer space under First Floor Landing Side aspect double glazed window, radiator and access to second floor. Master Bedroom 3.79m (12' 5') x 3.17m (10' 5') Front aspect double glazed window, radiator. En-Suite Shower Room Suite comprising of an enclosed shower cubicle, wash hand basin with mixer tap in vanity unit, low level w.c., extractor fan, tiled walls and floor. Bedroom Two 3.41m (11' 2') x 2.31m (7' 7') Rear aspect double glazed window, radiator. Bedroom Three 2.84m (9' 4') x 2.16m (7' 1') Rear aspect double glazed window, radiator. Second Floor Landing Built in storage cupboard. Bedroom Four 3.75m (12' 4') x 3.08m (10' 1') Two velux windows, a number of eave storage cupboards and electric heater. Outside Gated side access to a fully enclosed rear garden which extends to approximately 60ft and comprises of a patio area, leading to lawn, outside tap and power supply. Outbuilding 4.89m (16' 1') x 2.42m (7' 11') Tenure FREEHOLD. |
Misrepresentation Act 1967 |



