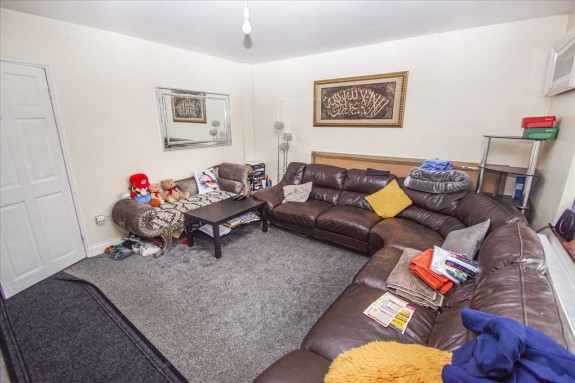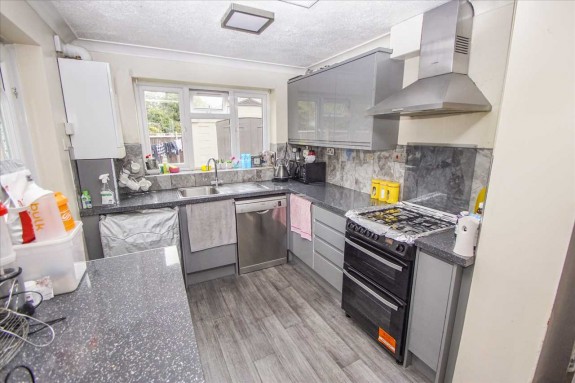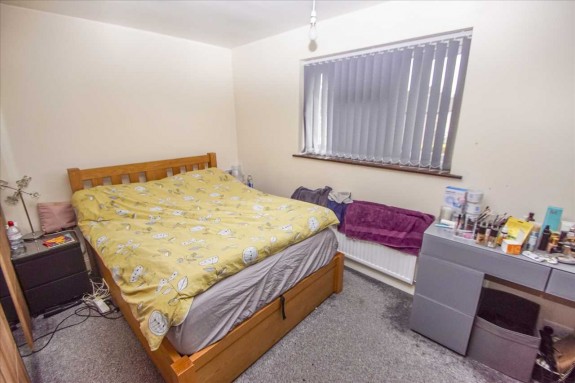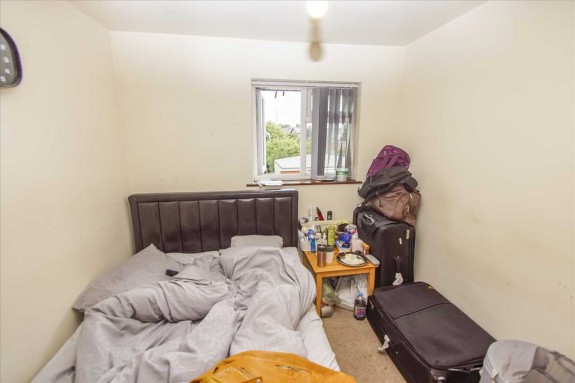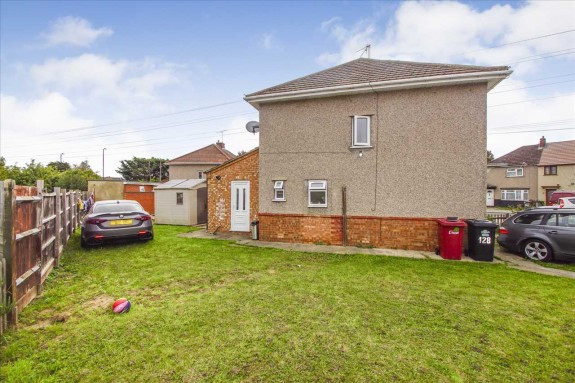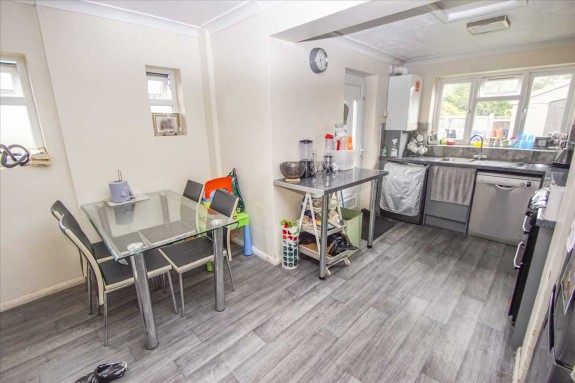|
FOR SALE £499,950 | Slough, SL2 5PW | 3 Beds |
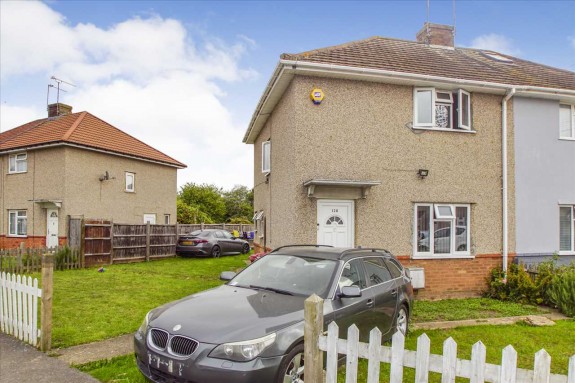 |
       |
Situated in this highly sought after residential location and offering scope for development STPP a three bedroom semi detached home being offered to the open market with no onward chain. The accommodation offers lounge, kitchen/diner, family bathroom, gas heating, double glazing, larger than average plot and early viewing is advised. EPC - E.
Hallway Radiator, stairs to first floor and door to Lounge 4.37m (14' 4') x 3.94m (12' 11') Front aspect window, radiator and door to: Kitchen/Diner 5.08m (16' 8') x 3.82m (12' 6') Comprising a range of eye and base level units with cooker point, extractor, plumbing for dishwasher and washing machine, sink with mixer tap, wall mounted gas boiler, radiator, side aspect door giving garden access and door to: Bathroom Panel enclosed bath with mixer tap and shower attachment, low level w.c., vanity unit with inset sink, rear aspect window and radiator. Landing Side aspect window, loft access and door to: Bedroom1 4.35m (14' 3') x 3.76m (12' 4') Front aspect window and radiator. Bedroom2 3.21m (10' 6') x 2.59m (8' 6') Rear aspect window and radiator. Bedroom3 Rear aspect window and radiator. Outside The property has lawned garden area on all three sides with outbuilding, shed, light and driveway. |
Misrepresentation Act 1967 |

