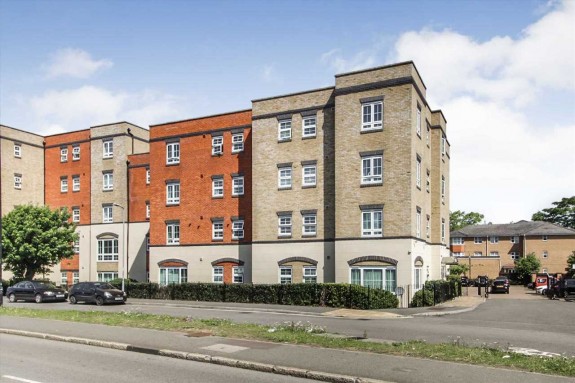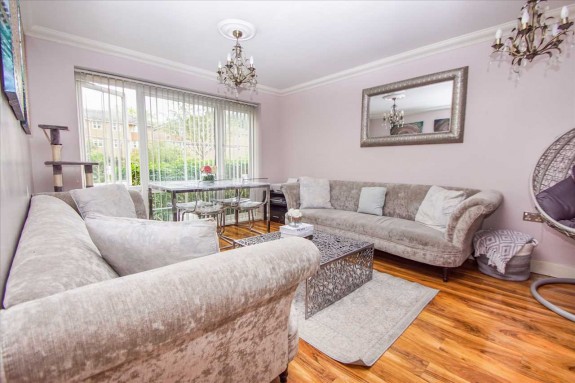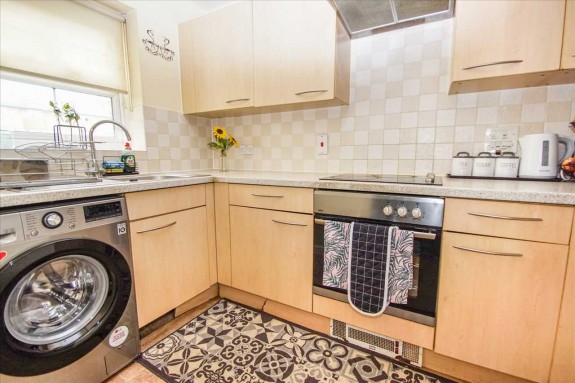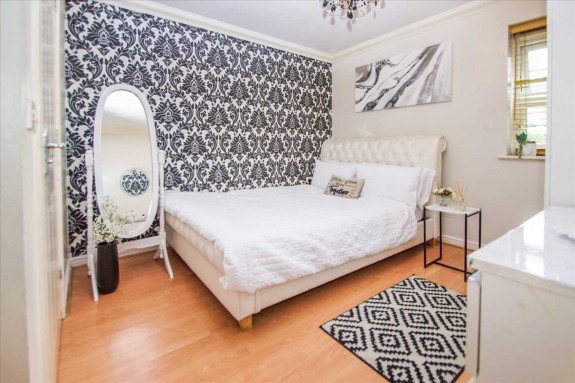|
SOLD SUBJECT TO CONTRACT £240,000 | Cippenham, Berkshire SL1 6BD | 2 Beds |
 |
**OPEN HOUSE TO BE SCHEDULED** PLEASE TELEPHONE TO REGISTER YOUR INTEREST** This two-bedroom ground floor modern apartment offers deceptively spacious and versatile accommodation and is presented to an excellent standard throughout. The property is pleasantly located close to the village centre and within easy access to both local amenities and transport links including Burnham Railway Station, which is on the Cross Rail and Junction's 6 & 7 of the M4 are only a short drive away. The accommodation comprises of a communal entrance with security entry phone system, private entrance hall, lounge, fitted kitchen, master bedroom with en-suite shower room, second bedroom, modern bathroom suite, double glazed windows, under floor heating, private gated parking, communal gardens. Viewing strongly recommended, no onward chain. EPC Rating C.
Communal Entrance With security entry phone system. Entrance Hall Two built in storage cupboards, laminated wood effect flooring. Lounge 4.74m (15' 7') x 3.70m (12' 2') Front aspect double glazed window, laminated wood effect flooring, television aerial and telephone point. Kitchen 3.03m (9' 11') x 1.86m (6' 1') Fitted range of wall and base units with laminated work surface, cupboards and drawer space under, plumbing for automatic washing machine, built in electrical oven and hob with extractor hood above, single drainer sink unit with mixer tap, appliance space, vinyl flooring, tiled splash back, front aspect double glazed window. Master Bedroom 4.30m (14' 1') x 3.71m (12' 2') Front aspect double glazed window, laminated wood effect flooring. En-Suite Shower Room Suite comprising of an enclosed shower cubicle, pedestal wash hand basin, , low level w.c., wall mounted electrical heater, electrical shaver point. Bedroom Two 3.42m (11' 3') x 2.67m (8' 9') Front aspect double glazed window, laminated wood effect flooring. Bathroom Suite comprising of an enclosed panelled bath with mixer tap, low level w.c., wash hand basin in vanity unit with storage space under, tiled flooring, extractor fan, electrical shaver point, tiled splash backs. Outside Landscaped communal gardens. Parking Two parking spaces. Tenure LEASEHOLD. The property is held on a lease of approximately 130 years unexpired with an annual Ground Rent of £230.00 & Service Charge of £2200.00. We are currently seeking confirmation of the tenure details from the vendor's solicitors. |
Misrepresentation Act 1967 |



