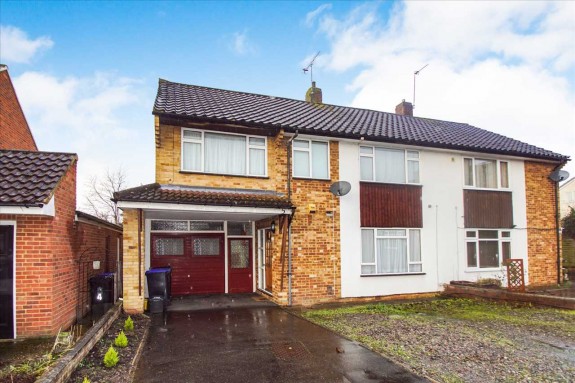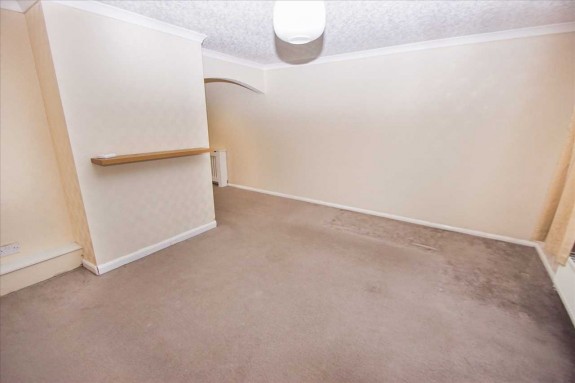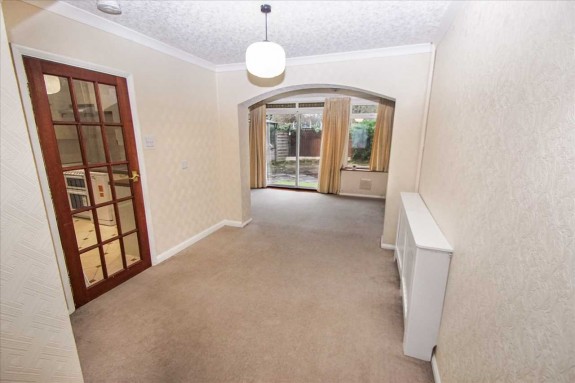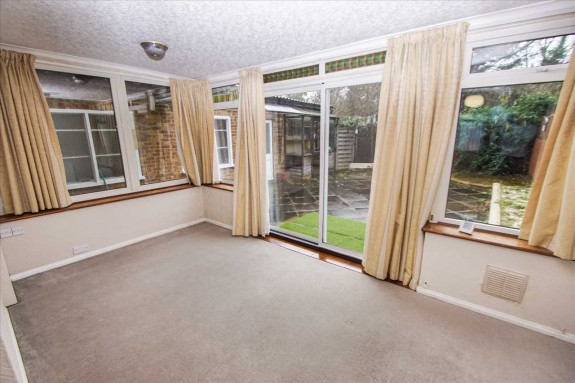|
FOR SALE £599,950 | Burnham, SL1 7NE | 4 Beds |
 |
Situated in this rarely available highly sought after quiet cul de sac a four bedroom semi detached home offer spacious accommodation through out and being offered with no onward chain. The accommodation offers three reception areas, fitted kitchen, downstairs cloakroom, utility room, family bathroom, workshop/garage, private rear garden, gas heating, double glazing and off street parking. EPC - D.
Entrance Hall Radiator, stairs to first floor and door to: Lounge 4.56m (15' 0') x 4.02m (13' 2') Front aspect window, radiator and archway to. Second Reception Area 2.76m (9' 1') x 2.73m (8' 11') Radiator, door to kitchen and archway to: Dining Room 4.65m (15' 3') x 0.00m (0' 0') Radiators, rear access patio doors giving garden access and dual aspect windows. Kitchen 3.07m (10' 1') x 2.64m (8' 8') Fitted range of wall and base units with laminated work surface, cupboards and drawer space under, gas and electrical cooker point, two and a half bowl sink unit with mixer tap and food disposal unit, plumbing for dishwasher, rear aspect window and sliding side door to giving access to Garage/Workshop. Utility Room 2.61m (8' 7') x 2.58m (8' 6') Laminated work surface with various wall units, single drainer sink unit, plumbing for automatic washing machine. Downstairs Cloakroom Comprising of a low level w.c, wash hand basin with mixer tap, ceramic tiled floor. First Floor Landing Loft access, storage cupboard doors to: Bedroom One 6.61m (21' 8') x 2.94m (9' 8') Dual aspect windows and radiator. Bedroom Two 3.53m (11' 7') x 3.35m (11' 0') Front aspect window and radiator. Bedroom Three 3.01m (9' 11') x 2.75m (9' 0') Rear aspect window, radiator and built in wardrobe. Bedroom Four 2.65m (8' 8') x 2.20m (7' 3') Front aspect window, built in wardrobe and radiator. Family Bathroom Suite comprising of an enclosed panelled bath with mixer taps and seperate built over shower, pedestal wash hand basin, low level w.c., rear aspect windows and radiator.. Outside The rear garden which is fully enclosed is predominantly hard landscaped with potting shed and garden tap. Garage/Workshop 12.09m (39' 8') x 3.75m (12' 4') With up and over garage door, power and light, and access to front and rear. |
Misrepresentation Act 1967 |



