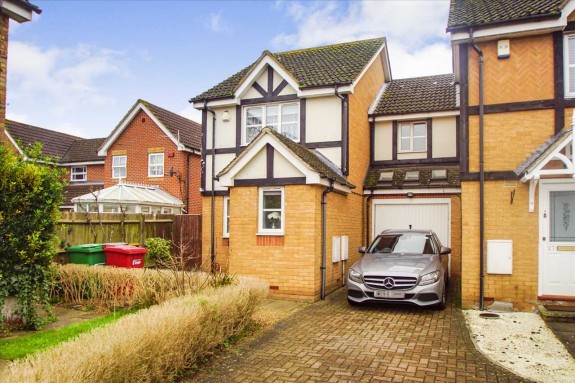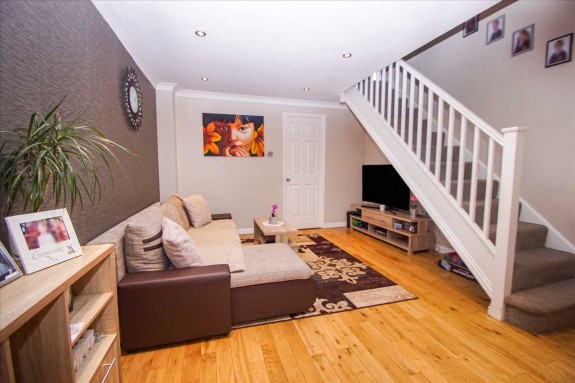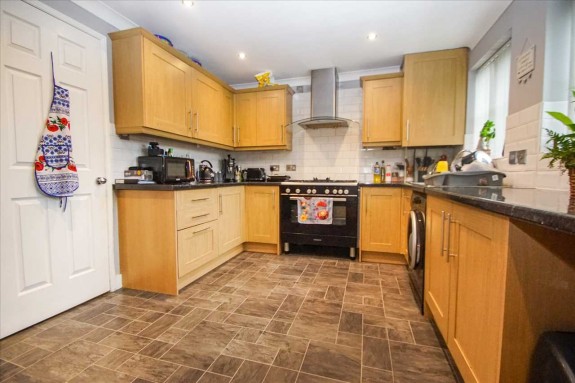|
SOLD SUBJECT TO CONTRACT £495,000 | Slough, SL1 5TS | 3 Beds |
 |
This three-bedroom linked detached family home offers versatile internal accommodation and enjoys open views to the front of the Village Green. The property is pleasantly located close to the village centre in a modern residential setting and within easy access to both local amenities and transport links including Burnham Railway Station, which is on the Cross Rail and Junction's 6 & 7 of the M4 are only a short drive away. The accommodation comprises of an entrance hall, downstairs cloakroom, lounge, fitted kitchen, dining area, first floor landing, master bedroom with en-suite shower room, two further bedrooms, family bathroom, gas central heating to radiators, double glazed windows, private rear garden, off-street parking. Viewing strongly recommended. No onward chain. EPC Rating C.
Entrance Hall With double glazed front door, radiator and wooden flooring. Downstairs Cloakroom Comprising of a low level w.c., wash hand basin with tiled splash backs & floors, radiator and front aspect double glazed window with obscured glass. Lounge 5.06m x 3.61m / 16' 8' x 11' 10' Front aspect double glazed window, radiator, coved ceiling, wall mounted thermostat, television with satellite wiring x 2 and telephone point, laminated wood effect flooring, curtains and stairs rising to first floor. Kitchen Area 3.57m (11' 9') x 3.03m (9' 11') Fitted range of wall and base units with laminated work surface cupboards and drawer space under, plumbing for automatic washing machine, wall mounted gas boiler concealed within wall unit, single drainer sink units with mixer taps, integrated gas hob with fan assisted oven and extractor hood above, dishwasher, tiled splash backs, appliance space,, recessed lighting, laminated wood effect flooring, recessed lighting, rear aspect double glazed windows, curtains and double glazed French doors to rear garden. Dining Area 5.17m (17' 0') x 2.79m (9' 2') Laminated wood effect flooring, recessed lighting, radiator, casement doors opening onto rear garden. and door to garage. First Floor Landing Storage cupboard housing, access to loft space and smoke detector. Master Bedroom 4.10m x 2.75m / 13' 5' x 9' 0' Built in double mirror fronted wardrobe, radiator, rear aspect double glazed window, television and telephone point. En-Suite Suite comprising of an enclosed shower cubicle, low level w.c., pedestal wash hand basin, chrome heated towel rail, tiled walls & floors, extractor fan, electric shaver point and front aspect double glazed window with obscured glass. Bedroom Two 3.26m x 3.19m / 10' 8' x 10' 6' Front aspect double glazed window, radiator, built in storage cupboard and wardrobe, telephone point. Bedroom Three 3.62m x 2.79m / 11' 11' x 9' 2' Rear aspect double glazed window, built in wardrobe, radiator and curtains. Family Bathroom Suite comprising of an enclosed panelled bath with mixer taps and hand shower attachment, low level w.c., pedestal wash hand basin, radiator, tiled walls, ceramic tiled floors, electric shaver point, extractor fan and side aspect double glazed window. Outside The front of the property enjoys open views of the village green, paved footpath to front door and pedestrian access to shingled and gated side access. The rear garden which enjoys a southerly aspect comprises of a full width raised timber decked area with steps down to lawned area which is fully enclosed and is laid predominantly to lawn with a variety of well stocked beds, borders and metal sided shed (6'x8') Garage The garage has been converted by the existing vendors to provide additional internal accommodation, and with the front of the garage area retained for storage and has plumbing for automatic washing machine, power and light. Tenure FREEHOLD. |
Misrepresentation Act 1967 |


