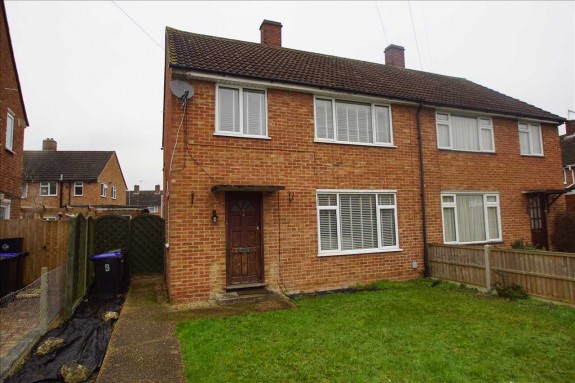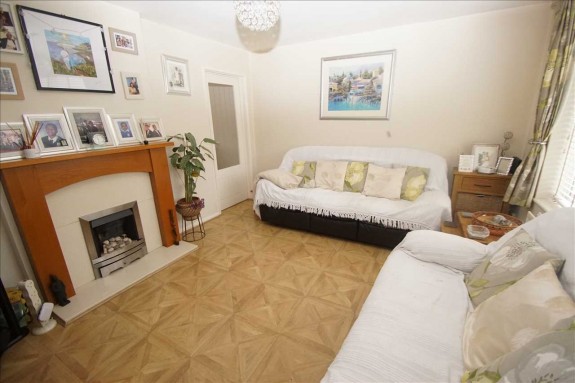|
FOR SALE £440,000 | Burnham, SL1 8HB | 3 Beds |
 |
Situated in this popular residential area offering good access to local amenities including walking distance of Burnham High Street a three bedroom semi detached home well worthy of an internal inspection and being offered with no onward chain. The accommodation offers two seperate reception rooms, fitted kitchen and bathroom, gas heating, double glazing and private rear garden. EPC -D.
Entrance Hall Stairs to first floor , side aspect window, under stairs storage cupboard, radiator, doors to; Living Room 13' 10' x 11' 6' / 4.22m x 3.51m Feature fireplace, front aspect window, radiator and door to: Dining Room 3.32m (10' 11') x 2.96m (9' 9') Rear aspect french doors giving garden access, radiator and door to; Kitchen 10' 3' x 10' 1' / 3.12m x 3.07m Comprising of a fitted range of wall and base units with work surface , plumbing for washing machine, single drainer sink unit with mixer taps, gas and electric cooker point with extractor hood above, large walk in larder cupboard also housing wall mounted gas boiler, part tiled walls, rear aspect window and side aspect door giving garden access. First Floor Landing Airing cupboard, loft access, side aspect window and doors to: Bedroom 1 3.60m (11' 10') x 3.41m (11' 2') Front aspect window and radiator. Bedroom 2 3.34m (10' 11') x 2.96m (9' 9') Rear aspect window and radiator. Bedroom 3 2.58m (8' 6') x 2.37m (7' 9') Front aspect window and radiator. Family Bathroom Suite comprising of an enclosed panelled bath with electric shower, wash hand basin,, side aspect window and radiator.window. Seperate W.C. Low level w.c., wash hand basin and rear aspect window. Front Garden Laid to lawn with side access to: Rear Gardens Laid mainly to lawn with brick built storage sheds, patio, garden tap and side access. |
Misrepresentation Act 1967 |

